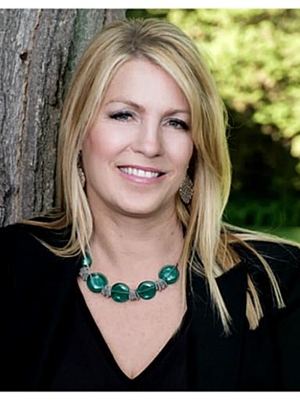724 Quaker Road, Pelham
- Bedrooms: 3
- Bathrooms: 3
- Type: Residential
Source: Public Records
Note: This property is not currently for sale or for rent on Ovlix.
We have found 6 Houses that closely match the specifications of the property located at 724 Quaker Road with distances ranging from 2 to 10 kilometers away. The prices for these similar properties vary between 699,900 and 874,900.
Recently Sold Properties
Nearby Places
Name
Type
Address
Distance
District School Board of Niagara
School
240 Thorold Rd
2.3 km
Seaway Mall
Shopping mall
800 Niagara St
3.0 km
Short Hills Provincial Park
Park
Thorold
8.4 km
Brock University
University
500 Glenridge Avenue
11.0 km
The Pen Centre
Shopping mall
221 Glendale Ave
13.2 km
Sir Winston Churchill Secondary School
School
101 Glen Morris Dr
13.8 km
Westlane Secondary School
School
5960 Pitton Rd
14.3 km
Ridley College
School
2 Ridley Road
14.6 km
Ball's Falls Conservation Area
Park
3296 Sixth Ave
14.9 km
Port Colborne High School
School
Port Colborne
15.0 km
Montebello Park
Park
64 Ontario St
15.3 km
St Catharines
Locality
St Catharines
15.5 km
Property Details
- Cooling: Central air conditioning
- Heating: Forced air, Natural gas
- Stories: 1
- Structure Type: House
- Exterior Features: Brick
- Foundation Details: Poured Concrete
Interior Features
- Basement: Finished, Separate entrance, N/A
- Appliances: Central Vacuum, Garage door opener remote(s), Water Heater
- Bedrooms Total: 3
- Fireplaces Total: 1
Exterior & Lot Features
- Water Source: Municipal water
- Parking Total: 9
- Parking Features: Attached Garage
- Building Features: Fireplace(s)
- Lot Size Dimensions: 65 x 132 FT
Location & Community
- Directions: QEW Niagara to Highway 406 to Highway 20 to Rice Road to Merritt Road to Line Avenue to Quaker Road
- Common Interest: Freehold
Utilities & Systems
- Sewer: Sanitary sewer
Tax & Legal Information
- Tax Year: 2023
- Tax Annual Amount: 5698.56
- Zoning Description: R1
Soaring ceilings, tremendous pride in ownership and a stunning layout awaits at 724 Quaker Road! This spectacular all-brick bungaloft features a coveted main floor bedroom, multiple access points to the basement, ample parking and an attached double-car garage. Arriving at this property, the grand entrance leading to the front door sets the tone for what awaits inside. Upon entering, you'll be greeted by an open foyer, highlighted by a gorgeous staircase that makes a lasting first impression. The expansive living room will have you beginning to envision what holidays will be like here - gathered around with family and friends, enjoying many laughs and building core memories. The open concept design seamlessly connects this area to the dining room and the kitchen beyond. Sliding doors off the dining room lead to a wonderful, covered porch overlooking the well-maintained backyard, providing a serene spot for unwinding. Featuring plenty of cupboard and counter space, the kitchen is sure to even impress the most discerning cook. Next to the main floor bedroom is a 3-piece bathroom with ensuite privilege, the perfect spot for overnight guests to stay or for a dedicated home office. Upstairs, you will find two spacious bedrooms, one with a massive walk-in closet, along with a full Jack and Jill bathroom. Be sure to take a moment to truly appreciate the view of the main floor living area, a rare feature that is certainly special. The finished basement provides tons of additional living space and, with large widows, is extremely bright and airy. Complete with a recreation room, games room, laundry room and the home's third full bath, this level truly makes this a family home. With access from the interior of the home and walk-ups to both the backyard and the garage, getting to the space is very simple. Recent, major updates include: central air (2018) and furnace (2022). Seize the opportunity to live in a home and community that you will be proud to call your very own. (id:1945)
Demographic Information
Neighbourhood Education
| Master's degree | 25 |
| Bachelor's degree | 90 |
| University / Above bachelor level | 15 |
| University / Below bachelor level | 10 |
| Certificate of Qualification | 20 |
| College | 115 |
| Degree in medicine | 15 |
| University degree at bachelor level or above | 145 |
Neighbourhood Marital Status Stat
| Married | 575 |
| Widowed | 120 |
| Divorced | 35 |
| Separated | 25 |
| Never married | 175 |
| Living common law | 55 |
| Married or living common law | 635 |
| Not married and not living common law | 355 |
Neighbourhood Construction Date
| 1961 to 1980 | 30 |
| 1981 to 1990 | 45 |
| 1991 to 2000 | 75 |
| 2001 to 2005 | 80 |
| 2006 to 2010 | 100 |
| 1960 or before | 40 |










