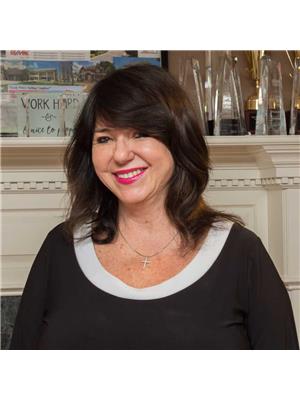14 Baleberry Crescent, East Gwillimbury
- Bedrooms: 5
- Bathrooms: 5
- Type: Residential
- Added: 58 days ago
- Updated: 26 days ago
- Last Checked: 22 hours ago
This Meticulously Designed Residence Masterfully Combines Classic Sophistication With Contemporary Luxury Spanning Close To 5,000 Sf. Of Functional Living Space, Ideal For A Large/Growing Family. The Culinary Experience Is Elevated In The Kitchen, Featuring All Stainless Steel Appliances, W/I Pantry, Large Island W/ Seating Overlooking A Breakfast Area & Family Room W/ Gas Fireplace. 5 Elegantly Appointed Bedrooms All Located On The Second Level Feature Semi-Ensuites, Laminate Floors & Generous Sized Closets. The Oasis Like Primary Bedroom Includes A 5-Pc Ensuite & W/I Closet. The Basement Adds To The Allure Of This Home, Offering A Large Custom Gym, 3-Pc Bathroom & Recreation/Media Room W/ B/I Surround Sound. Outside, You Will Find Your Backyard Oasis, Offering Abundant Space For Outdoor Dining, Lounging & Relaxation. Heated Garage, Gas Line.
powered by

Show
More Details and Features
Property DetailsKey information about 14 Baleberry Crescent
- Cooling: Central air conditioning
- Heating: Forced air, Natural gas
- Stories: 2
- Structure Type: House
- Exterior Features: Brick, Stone
- Foundation Details: Poured Concrete
Interior FeaturesDiscover the interior design and amenities
- Basement: Finished, N/A
- Flooring: Hardwood, Laminate, Ceramic, Vinyl
- Appliances: Washer, Refrigerator, Water softener, Hot Tub, Central Vacuum, Dishwasher, Stove, Range, Dryer, Window Coverings
- Bedrooms Total: 5
- Fireplaces Total: 1
- Bathrooms Partial: 1
Exterior & Lot FeaturesLearn about the exterior and lot specifics of 14 Baleberry Crescent
- Lot Features: Carpet Free
- Parking Total: 6
- Parking Features: Garage
- Building Features: Fireplace(s)
- Lot Size Dimensions: 42 x 111.6 FT
Location & CommunityUnderstand the neighborhood and community
- Directions: Mt. Albert Rd. & Murrel Blvd.
- Common Interest: Freehold
Utilities & SystemsReview utilities and system installations
- Sewer: Sanitary sewer
Tax & Legal InformationGet tax and legal details applicable to 14 Baleberry Crescent
- Tax Annual Amount: 7186
Room Dimensions

This listing content provided by REALTOR.ca
has
been licensed by REALTOR®
members of The Canadian Real Estate Association
members of The Canadian Real Estate Association
Nearby Listings Stat
Active listings
10
Min Price
$1,599,990
Max Price
$3,790,000
Avg Price
$2,133,415
Days on Market
52 days
Sold listings
1
Min Sold Price
$2,350,000
Max Sold Price
$2,350,000
Avg Sold Price
$2,350,000
Days until Sold
64 days
Additional Information about 14 Baleberry Crescent














































