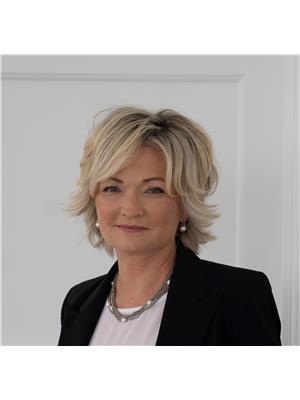4405 311 Bay Street, Toronto
- Bedrooms: 3
- Bathrooms: 3
- Type: Apartment
- Added: 82 days ago
- Updated: 32 days ago
- Last Checked: 11 hours ago
Where Luxury Meets Masterfully Crafted Design In the Heart Of The Financial District. This Stunning Suite Awaits You At The St. Regis. 2,228 Sq. Ft. of Spectacular Living Space Boasting The Finest In Finishes. 10.5 Ft Soaring Coffered Ceilings, Exceptional South-West corner Views Of The City & Lake. Split Bedroom Floorplan for Optimal Privacy. Fully Appointed Downsview Kitchen With Integrated Miele Appliances. Exceptional 5 Star Amenities & Personal Concierge Services. (id:1945)
powered by

Show
More Details and Features
Property DetailsKey information about 4405 311 Bay Street
- Cooling: Central air conditioning
- Heating: Forced air, Natural gas
- Structure Type: Apartment
Interior FeaturesDiscover the interior design and amenities
- Flooring: Hardwood, Marble
- Bedrooms Total: 3
- Bathrooms Partial: 1
Exterior & Lot FeaturesLearn about the exterior and lot specifics of 4405 311 Bay Street
- Parking Total: 1
- Pool Features: Indoor pool
- Parking Features: Underground
- Building Features: Storage - Locker, Exercise Centre, Party Room, Security/Concierge
Location & CommunityUnderstand the neighborhood and community
- Directions: Bay St. & Adelaide St.
- Common Interest: Condo/Strata
- Community Features: Pet Restrictions
Property Management & AssociationFind out management and association details
- Association Fee: 4228.58
- Association Name: Luxury Canada Inc
- Association Fee Includes: Common Area Maintenance, Heat, Electricity, Water, Insurance
Tax & Legal InformationGet tax and legal details applicable to 4405 311 Bay Street
- Tax Annual Amount: 16623
Room Dimensions

This listing content provided by REALTOR.ca
has
been licensed by REALTOR®
members of The Canadian Real Estate Association
members of The Canadian Real Estate Association
Nearby Listings Stat
Active listings
160
Min Price
$549,000
Max Price
$9,975,000
Avg Price
$1,960,073
Days on Market
125 days
Sold listings
24
Min Sold Price
$999,000
Max Sold Price
$8,980,000
Avg Sold Price
$2,663,278
Days until Sold
96 days


















































