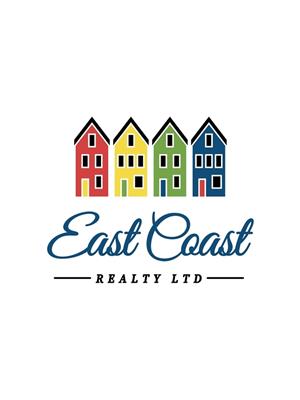12 Adele Court, Eastern Passage
- Bedrooms: 3
- Bathrooms: 2
- Type: Residential
- Added: 9 hours ago
- Updated: 8 hours ago
- Last Checked: 28 minutes ago
Move in ready with all the upgrades completed! This is worth a second look!Located on a quiet cul de sac just steps from the ocean, this well loved home shows pride of ownership.You will notice how light and bright every room is, with carpet free high quality laminate flooring, upgraded kitchen cabinets with mobile island and matching cabinet, fabulous bathrooms and well planned floorplan. Dont forget the 3 ductless heat pumps for cozy warm winter nights, or cool air conditioning in the summer The basement offers a large family room with outside entrance, 3 piece bathroom and finished laundry area. The oversized yard is fully fenced with spacious shed. 5 quality appliances are included. New Roof shingles ( Sept 2024)Tenant is vacating Sept 30/24Offers to be submitted by Monday Sept 23rd by Noon left open for acceptance until 8 p.m (id:1945)
powered by

Property Details
- Cooling: Heat Pump
- Stories: 2
- Year Built: 1986
- Structure Type: House
- Exterior Features: Vinyl
- Foundation Details: Poured Concrete
Interior Features
- Flooring: Vinyl Plank
- Appliances: Washer, Refrigerator, Dishwasher, Stove, Dryer
- Bedrooms Total: 3
- Above Grade Finished Area: 1600
- Above Grade Finished Area Units: square feet
Exterior & Lot Features
- Lot Features: Level
- Water Source: Municipal water
- Lot Size Units: acres
- Lot Size Dimensions: 0.1179
Location & Community
- Directions: Shore Road to Romkey Drive to Adele.
- Common Interest: Freehold
- Community Features: School Bus
Utilities & Systems
- Sewer: Municipal sewage system
Tax & Legal Information
- Parcel Number: 40402588
Room Dimensions
This listing content provided by REALTOR.ca has
been licensed by REALTOR®
members of The Canadian Real Estate Association
members of The Canadian Real Estate Association


















