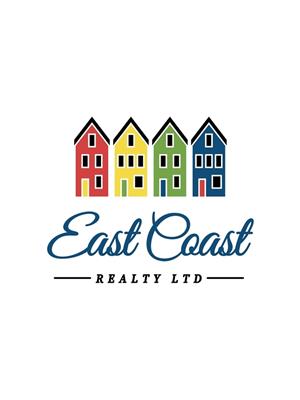19 Centre Street, Dartmouth
- Bedrooms: 3
- Bathrooms: 1
- Type: Residential
- Added: 15 days ago
- Updated: 8 days ago
- Last Checked: 20 hours ago
Location! Location! This charming semi-detached home is nestled in a hidden gem of a neighborhood within walking distance to grocery stores, an elementary school, just steps away from a major bus route and where recreational opportunities abound! Welcome to 19 Centre St, Dartmouth. Step inside to find a bright and spacious living room flooded with natural light, featuring beautiful hardwood flooring. The generous kitchen has ample cabinet space and a convenient back door leading to a deck?perfect for morning coffees or summer BBQs. The large backyard offers privacy and space for gardening or play and can easily be fenced for pets. Upstairs, you'll discover three well-appointed bedrooms, all with the same rich hardwood flooring, and a full bathroom that serves the family?s needs. The mostly finished basement provides even more living space with a versatile rec room and a cozy den, perfect for a home office, gym, or guest room. Practicality meets peace of mind with a freshly resealed paved driveway, a roof that was reshingled in 2014, and a new oil tank installed in 2023. The property also features a large, wired 12x16 shed, ideal for storage or as a workshop. This home has everything you need for comfortable living, all within a vibrant community close to recreation and amenities. Call today to schedule your private viewing. OPEN HOUSE SUNDAY SEPT 8, 1:30-4pm. (id:1945)
powered by

Property Details
- Stories: 2
- Structure Type: House
- Exterior Features: Brick, Vinyl
- Foundation Details: Poured Concrete
Interior Features
- Flooring: Hardwood, Laminate, Carpeted, Ceramic Tile, Vinyl
- Appliances: Washer, Refrigerator, Stove, Dryer
- Bedrooms Total: 3
- Above Grade Finished Area: 1450
- Above Grade Finished Area Units: square feet
Exterior & Lot Features
- Water Source: Municipal water
- Lot Size Units: acres
- Lot Size Dimensions: 0.0885
Location & Community
- Directions: From Prince Albert Rd, take Celtic Dr or Glenwood Ave to Somerset, turn left and Centre St is next St on the left. From Portland St - Take Manor Park to Peddar's Way, turn right on Oathill Cres then right on Somerset and Centre St is on the left.
- Common Interest: Freehold
- Community Features: School Bus, Recreational Facilities
Utilities & Systems
- Sewer: Municipal sewage system
Tax & Legal Information
- Parcel Number: 00113548
Room Dimensions
This listing content provided by REALTOR.ca has
been licensed by REALTOR®
members of The Canadian Real Estate Association
members of The Canadian Real Estate Association

















