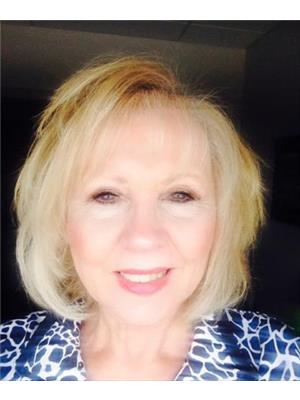14 Rattley Row, Brigus
- Bedrooms: 4
- Bathrooms: 3
- Living area: 2464 square feet
- Type: Residential
- Added: 26 days ago
- Updated: 24 days ago
- Last Checked: 11 hours ago
Visit REALTOR® website for additional information. Experience breathtaking ocean views in this stunning 4-bedroom home located in the historic community of Brigus, just 45 minutes from the city. Ideal as a successful short-term rental or family retreat, it comfortably sleeps 12 guests with two primary suites, each featuring ensuites. Enjoy three full bathrooms for convenience and relax on the porch while taking in the beautiful scenery. This well-maintained property combines modern comfort with historic charm, ensuring a high demand for rentals throughout the year. With easy access to local attractions, outdoor activities, and recent updates like new shingles and exterior painting, this home is perfect for both tranquil living and investment. The pride of ownership is evident from the moment you enter. (id:1945)
powered by

Property Details
- Heating: Baseboard heaters, Electric
- Stories: 1
- Year Built: 2004
- Structure Type: House
- Exterior Features: Wood
- Foundation Details: Poured Concrete
Interior Features
- Flooring: Hardwood, Ceramic Tile
- Appliances: Washer, Refrigerator, Dishwasher, Stove, Dryer, Microwave
- Living Area: 2464
- Bedrooms Total: 4
Exterior & Lot Features
- View: Ocean view
- Water Source: Municipal water
- Lot Size Dimensions: 0.14 acres
Location & Community
- Common Interest: Freehold
Utilities & Systems
- Sewer: Municipal sewage system
Tax & Legal Information
- Tax Annual Amount: 1311
- Zoning Description: Res.
Room Dimensions

This listing content provided by REALTOR.ca has
been licensed by REALTOR®
members of The Canadian Real Estate Association
members of The Canadian Real Estate Association














