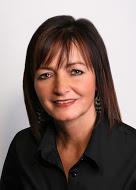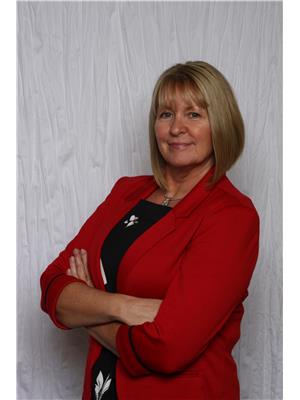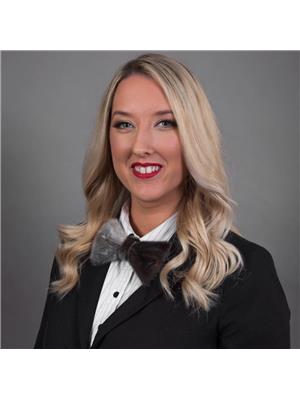13 Barnes Road, Bay Roberts
- Bedrooms: 4
- Bathrooms: 2
- Living area: 2100 square feet
- Type: Residential
- Added: 28 days ago
- Updated: 27 days ago
- Last Checked: 14 hours ago
Attention Investors! This fully rented duplex bungalow, located in a charming neighborhood, offers a perfect mix of timeless appeal and modern convenience. Featuring two separate, thoughtfully designed units, each residence includes two spacious bedrooms and a well-maintained bathroom, providing comfort and privacy for all occupants. The large windows throughout the property flood the space with natural light, highlighting the beautifully kept interiors. The open-concept living areas are ideal for entertaining, while the cozy bedrooms provide a peaceful retreat at the end of the day. Both kitchens are designed for the home chef, with plenty of counter space, modern appliances, and ample storage. The bathrooms are tastefully updated, offering a touch of luxury with sleek, contemporary finishes. With easy access to local amenities, schools, and parks, this duplex is an excellent choice for investors or homeowners alike. Whether you're looking for a solid investment or a place to call home, this charming bungalow stands out for its blend of style, comfort, and practicality. (id:1945)
powered by

Show
More Details and Features
Property DetailsKey information about 13 Barnes Road
- Heating: Baseboard heaters, Electric
- Stories: 1
- Year Built: 2018
- Structure Type: House
- Exterior Features: Vinyl siding
- Foundation Details: Concrete Slab, Concrete
- Architectural Style: Bungalow
Interior FeaturesDiscover the interior design and amenities
- Flooring: Laminate
- Living Area: 2100
- Bedrooms Total: 4
Exterior & Lot FeaturesLearn about the exterior and lot specifics of 13 Barnes Road
- Water Source: Municipal water
- Parking Features: Attached Garage, Garage
- Lot Size Dimensions: 16 X 67 X 66 X 40
Location & CommunityUnderstand the neighborhood and community
- Common Interest: Freehold
Utilities & SystemsReview utilities and system installations
- Sewer: Municipal sewage system
Tax & Legal InformationGet tax and legal details applicable to 13 Barnes Road
- Tax Annual Amount: 2386
- Zoning Description: Res.
Room Dimensions

This listing content provided by REALTOR.ca
has
been licensed by REALTOR®
members of The Canadian Real Estate Association
members of The Canadian Real Estate Association
Nearby Listings Stat
Active listings
2
Min Price
$269,900
Max Price
$375,000
Avg Price
$322,450
Days on Market
44 days
Sold listings
2
Min Sold Price
$234,900
Max Sold Price
$365,000
Avg Sold Price
$299,950
Days until Sold
79 days
Additional Information about 13 Barnes Road







































