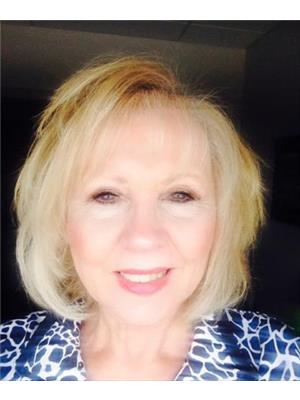6 North Side Crescent, Clarkes Beach
- Bedrooms: 4
- Bathrooms: 4
- Living area: 4206 square feet
- Type: Residential
- Added: 45 days ago
- Updated: 25 days ago
- Last Checked: 8 hours ago
Custom built gem located on the North River, Clarke's Beach, is offering you the potential of having your own private boat launch, and quick access to the Atlantic ocean. outstanding views, and privacy. This charming secluded spacious home, offers many unique opportunities for you and your family. Enjoy your own enclosed heated pool, with sauna and hot tub, for all year entertainment to unwind and enjoy the views of the Salmon River. This unique "away from it all" home offers an abundance of light, which permeates throughout, a gracious foyer leading you to sophisticated living areas: den or office space, full bath and laundry area. The formal dining room opens to a warm comfortable vaulted living room with fireplace, a modern gourmet kitchen with top of the line appliances, a cozy breakfast nook, to sit and enjoy the river views. The winding stairway opens to a large primary bedroom with its own fireplace and ensuite, plus 3 good sized rooms. The basement area invites you a large recreation room, which is ideal for entertaining, a private space for older children or as a games room, plus offering ample storage space. This property also boasts, on the same property, a rare hard to find 3 garages. Perfect for storage, or your rare car collection. Once you see it you'll want to own it. A home for those accustomed to the best, and who are seeking peace and tranquility, is just a 40 minutes drive from St. John's! (id:1945)
powered by

Property DetailsKey information about 6 North Side Crescent
Interior FeaturesDiscover the interior design and amenities
Exterior & Lot FeaturesLearn about the exterior and lot specifics of 6 North Side Crescent
Location & CommunityUnderstand the neighborhood and community
Utilities & SystemsReview utilities and system installations
Tax & Legal InformationGet tax and legal details applicable to 6 North Side Crescent
Room Dimensions

This listing content provided by REALTOR.ca
has
been licensed by REALTOR®
members of The Canadian Real Estate Association
members of The Canadian Real Estate Association
Nearby Listings Stat
Active listings
2
Min Price
$679,900
Max Price
$699,000
Avg Price
$689,450
Days on Market
32 days
Sold listings
0
Min Sold Price
$0
Max Sold Price
$0
Avg Sold Price
$0
Days until Sold
days
Nearby Places
Additional Information about 6 North Side Crescent













