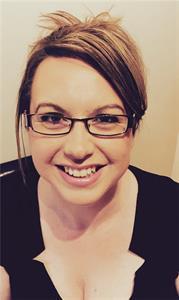633 East 2 Street, Dunmore
- Bedrooms: 4
- Bathrooms: 3
- Living area: 1547 square feet
- Type: Residential
- Added: 13 days ago
- Updated: 7 days ago
- Last Checked: 20 hours ago
Welcome to your dream Dunmore home situated on a picturesque park like lot in a quiet cul de sac. This executive bungalow offers you over 3,000 sqft of beautifully developed space and a triple car attached garage, as well as RV parking, and backing onto a path! Inside the home you will love the wide-open floor plan, high ceilings and natural light that fills the space. Imagine entertaining friends and family in the great sized living room with gas fireplace which is open to the large dining room and kitchen featuring beautiful white granite countertops, a centre island, tile backsplash, stainless appliances, and huge walk-through pantry! Conveniently access your back covered deck and yard from the dining room where you will enjoy the warm summer evenings in your private oasis making homemade pizzas in the built in pizza and BBQ station and entertaining amongst the many mature trees and landscaping! The main floor hosts the large primary suite with a gorgeous 4-piece ensuite with soaker tub, and walk-in closet. Main floor laundry, a 2-piece powder room for your guests, and a front den or second bedroom complete the main floor. The lower level is set up perfect for family time or older kids with a large rec room w/ built in entertainment centre, 3 large bedrooms, and a 3-piece bathroom. Immediate possession available on this magnificent property!!! (id:1945)
powered by

Property Details
- Cooling: Central air conditioning
- Heating: Forced air, Natural gas
- Stories: 1
- Year Built: 2001
- Structure Type: House
- Foundation Details: Poured Concrete
- Architectural Style: Bungalow
- Construction Materials: Wood frame
Interior Features
- Basement: Finished, Full
- Flooring: Tile, Carpeted, Vinyl Plank
- Appliances: See remarks
- Living Area: 1547
- Bedrooms Total: 4
- Fireplaces Total: 1
- Bathrooms Partial: 1
- Above Grade Finished Area: 1547
- Above Grade Finished Area Units: square feet
Exterior & Lot Features
- Lot Features: Cul-de-sac, Treed
- Lot Size Units: square feet
- Parking Total: 6
- Parking Features: Attached Garage, RV
- Lot Size Dimensions: 8611.00
Location & Community
- Common Interest: Freehold
Tax & Legal Information
- Tax Lot: 10
- Tax Year: 2024
- Tax Block: 1
- Parcel Number: 0028107457
- Tax Annual Amount: 3168
- Zoning Description: HR, Hamlet Residential
Room Dimensions
This listing content provided by REALTOR.ca has
been licensed by REALTOR®
members of The Canadian Real Estate Association
members of The Canadian Real Estate Association

















