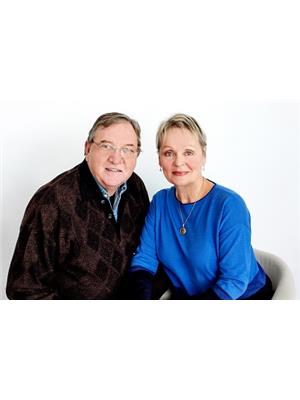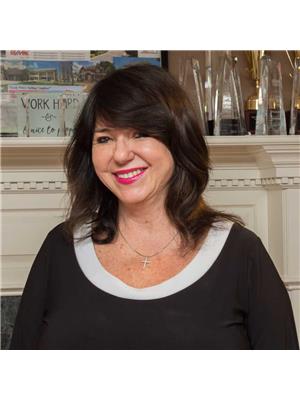4365 7th Line, Bradford West Gwillimbury
- Bedrooms: 4
- Bathrooms: 2
- Type: Residential
- Added: 9 hours ago
- Updated: 8 hours ago
- Last Checked: 55 minutes ago
Welcome To 4365 7th Line, Bradford West Gwillimbury, A Bright And Beautiful Brick And Stone Updated Bungalow Situated On A Deep Lot (100' X 175'), In the Quiet Town Of Bond Head. Boasting A Circular Driveway With Huge Parking Space And Fully Detached 3+1 Bedrooms With 2 Full Washrooms! The Main Floor Features Separate Living And Dining Room. Enjoy The Luxury Of Three Spacious Bedrooms On The Main Floor And Upgraded Washroom Featuring Quartz Countertops! Plenty Of Sunlight Streams Through Large Windows Adorned With California Shutters. Complemented By Pot Lights Throughout! The Fully Finished Basement With A Walk-Up Separate Entrance. Located 2 Minutes From Hwy 27 And 5 Minutes From Hwy 400. The Basement Also Boasts A Luxury Washroom With A Jacuzzi Tub And Heated Floors. Fridge. Gas Stove, Dishwasher. Microwave /Exhaust Fan. Washer And Dryer. Electric Light Fixtures. All California Window Shutters. Updated Electrical Wiring. (id:1945)
powered by

Property DetailsKey information about 4365 7th Line
- Cooling: Central air conditioning
- Heating: Forced air, Natural gas
- Stories: 1
- Structure Type: House
- Exterior Features: Brick
- Foundation Details: Concrete
- Architectural Style: Bungalow
Interior FeaturesDiscover the interior design and amenities
- Basement: Finished, N/A
- Flooring: Tile, Hardwood, Laminate
- Appliances: Washer, Refrigerator, Dishwasher, Stove, Dryer, Microwave
- Bedrooms Total: 4
Exterior & Lot FeaturesLearn about the exterior and lot specifics of 4365 7th Line
- Lot Features: Carpet Free
- Water Source: Municipal water
- Parking Total: 8
- Parking Features: Attached Garage
- Lot Size Dimensions: 100 x 175 FT
Location & CommunityUnderstand the neighborhood and community
- Directions: Hwy 27 & 7th Line
- Common Interest: Freehold
Utilities & SystemsReview utilities and system installations
- Sewer: Septic System
Tax & Legal InformationGet tax and legal details applicable to 4365 7th Line
- Tax Annual Amount: 4592
Room Dimensions
| Type | Level | Dimensions |
| Foyer | Main level | 7.31 x 1.84 |
| Living room | Main level | 6.25 x 3.34 |
| Kitchen | Main level | 4.25 x 2.88 |
| Primary Bedroom | Main level | 4.09 x 3.05 |
| Bedroom 2 | Main level | 3.2 x 3.11 |
| Bedroom 3 | Main level | 3.05 x 2.5 |
| Bedroom 4 | Basement | 4.7 x 3.06 |
| Dining room | Main level | 3.68 x 3.3 |

This listing content provided by REALTOR.ca
has
been licensed by REALTOR®
members of The Canadian Real Estate Association
members of The Canadian Real Estate Association
Nearby Listings Stat
Active listings
2
Min Price
$928,888
Max Price
$1,149,000
Avg Price
$1,038,944
Days on Market
7 days
Sold listings
1
Min Sold Price
$1,199,999
Max Sold Price
$1,199,999
Avg Sold Price
$1,199,999
Days until Sold
63 days














