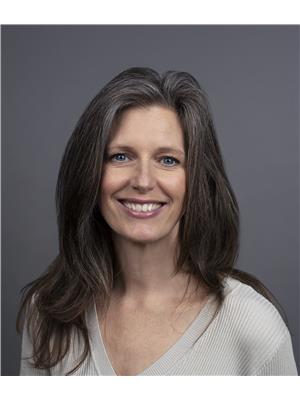1115 Holden Road Unit 132, Penticton
- Bedrooms: 3
- Bathrooms: 2
- Living area: 1883 square feet
- Type: Townhouse
- Added: 13 days ago
- Updated: 13 days ago
- Last Checked: 4 hours ago
Located just a short 5-minute drive from all the amenities Penticton has to offer, this townhome offers the perfect blend of convenience and tranquility. Nestled within this idyllic locale lies the crown jewel of Sendero Gate townhome complex – an impeccable residence offering the ultimate fusion of comfort and convenience. Within the community, residents enjoy a plethora of community amenities including playgrounds, parks, soon-to-be-added pickleball court, as well as scenic walking paths and biking trails. Step inside #132 to discover the best home floor plan featuring a central kitchen, seamlessly connecting the dining and living areas. Impeccably designed with a tasteful finishing palette, this home offers an ambiance of modern elegance. The open layout spills onto the outdoor patio, inviting gatherings of friends and family around the fire pit. This spacious townhouse accommodates three bedrooms and two bathrooms on the top floor and a bonus hobby room on the entry floor. Indulge in mountain and city vistas from the comfort of the primary bedroom. The original owner spared no expense, customizing the unit with upgrades including quartz countertops and a luxurious tiled walk-in shower in the primary bedroom suite. Convenience is key with a 2 car garage and 2 exterior parking stalls, ensuring ample parking for residents and guests alike. Rarely do end units like this come on the market, offering enhanced exclusivity. (id:1945)
powered by

Property Details
- Roof: Asphalt shingle, Unknown
- Cooling: Central air conditioning
- Heating: Forced air, See remarks
- Stories: 3
- Year Built: 2017
- Structure Type: Row / Townhouse
- Exterior Features: Composite Siding
- Architectural Style: Split level entry
Interior Features
- Flooring: Tile, Carpeted, Vinyl
- Appliances: Washer, Refrigerator, Dishwasher, Range, Dryer, Microwave
- Living Area: 1883
- Bedrooms Total: 3
Exterior & Lot Features
- View: Mountain view
- Lot Features: Cul-de-sac, Central island
- Water Source: Municipal water
- Parking Total: 4
- Parking Features: Attached Garage
- Road Surface Type: Cul de sac
Location & Community
- Common Interest: Condo/Strata
- Community Features: Family Oriented, Rentals Allowed
Property Management & Association
- Association Fee: 280.53
- Association Fee Includes: Property Management, Waste Removal, Ground Maintenance
Utilities & Systems
- Sewer: Municipal sewage system
- Utilities: Water, Sewer, Electricity, Cable, Telephone
Tax & Legal Information
- Zoning: Unknown
- Parcel Number: 030-318-106
- Tax Annual Amount: 3372.42
Room Dimensions
This listing content provided by REALTOR.ca has
been licensed by REALTOR®
members of The Canadian Real Estate Association
members of The Canadian Real Estate Association


















