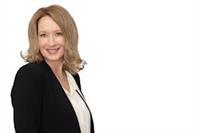74 Mayfield Street, Moncton
- Bedrooms: 4
- Bathrooms: 3
- Living area: 1200 square feet
- Type: Residential
- Added: 12 days ago
- Updated: 8 days ago
- Last Checked: 6 minutes ago
**Open House on Nov 9th from 2:00 PM to 4:00 PM** Welcome to 74 Mayfield! Absolutely stunning home on a large piece of lot in Moncton North. This 4-bedroom residence is packed with incredible features, including 2 fireplaces, a double garage, a sauna, and central AC! The main level offers an open concept living room with a gas fireplace, a dining room, and a kitchen with granite countertops, new stove replaced in 2023, perfect for entertaining or family time. On this level, you'll also find a beautiful master suite with a 3-piece ensuite bathroom, 2 additional bedrooms, and a 4-piece bathroom. The fully finished basement boasts a gorgeous family room with updated flooring and a second gas fireplace, a spacious additional bedroom with updated flooring, a 3-piece bathroom with a large sauna, and a roomy laundry room. This property is a must-see, located close to all amenities and in the Bernice McNaughton school district. Part of the roof shingles at the back was replaced in 2022. Call to schedule your private viewing! (id:1945)
powered by

Show
More Details and Features
Property DetailsKey information about 74 Mayfield Street
- Cooling: Central air conditioning, Air Conditioned
- Heating: Electric, Natural gas
- Year Built: 2005
- Structure Type: House
- Exterior Features: Vinyl
- Foundation Details: Concrete
- Architectural Style: Split level entry, 2 Level
Interior FeaturesDiscover the interior design and amenities
- Flooring: Hardwood, Laminate, Porcelain Tile
- Living Area: 1200
- Bedrooms Total: 4
- Fireplaces Total: 2
- Above Grade Finished Area: 2400
- Above Grade Finished Area Units: square feet
Exterior & Lot FeaturesLearn about the exterior and lot specifics of 74 Mayfield Street
- Water Source: Municipal water
- Lot Size Units: square meters
- Parking Features: Attached Garage, Garage
- Lot Size Dimensions: 1171
Location & CommunityUnderstand the neighborhood and community
- Directions: Mountain Rd, south on Hildegarde, right on Rennick, left on Forest Grove, left on Mayfield.
- Common Interest: Freehold
Utilities & SystemsReview utilities and system installations
- Sewer: Municipal sewage system
Tax & Legal InformationGet tax and legal details applicable to 74 Mayfield Street
- Parcel Number: 70415310
- Tax Annual Amount: 5406.49
Room Dimensions

This listing content provided by REALTOR.ca
has
been licensed by REALTOR®
members of The Canadian Real Estate Association
members of The Canadian Real Estate Association
Nearby Listings Stat
Active listings
30
Min Price
$334,900
Max Price
$709,000
Avg Price
$490,340
Days on Market
44 days
Sold listings
11
Min Sold Price
$339,900
Max Sold Price
$599,900
Avg Sold Price
$440,200
Days until Sold
66 days
Additional Information about 74 Mayfield Street



























































