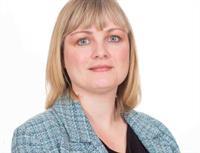47 Queen Isabella Close Se, Calgary
- Bedrooms: 4
- Bathrooms: 3
- Living area: 1157 square feet
- Type: Residential
- Added: 14 days ago
- Updated: 3 days ago
- Last Checked: 6 hours ago
FIRST TIME BUYERS, HANDYMEN, AND INVESTORS! This is a BUNGALOW home full of possibilities! CORNER LOT—ALLEY access to your 24 x 26 garage with a newer roof, built with 2x6 walls, 15-foot radiant heater, 220 power, insulated garage door, and TWO SEPARATE RV/Boat/Toy parking areas! The home has great potential to put in a SUITE with a side entrance - a secondary suite would be subject to approval and permitting by the city/municipality. Or move in and start making memories now while you fix it up! It has a beautiful front room with a wood-burning fireplace. Practical kitchen with plentiful cabinetry and storage (including a lazy susan) just off the 10’ x 19’ deck with BBQ gas line and a SEPARATE SIDE ENTRANCE. Three bedrooms with closet organizers and a large TILED 4-piece main bath are on the main floor. Plus, the primary bedroom has its own 2 piece ensuite! The partially developed basement has a large bedroom, office/flex space, family room, another 4-piece bathroom and a laundry/utility room with newer HWT. Large corner yard in an excellent, quiet location close to Fish Creek Park, Deerfoot Trail access, schools, and amenities! This property is a promising investment opportunity with its potential for a suite and the R-CG zoning. Come check it out! (id:1945)
powered by

Property DetailsKey information about 47 Queen Isabella Close Se
Interior FeaturesDiscover the interior design and amenities
Exterior & Lot FeaturesLearn about the exterior and lot specifics of 47 Queen Isabella Close Se
Location & CommunityUnderstand the neighborhood and community
Business & Leasing InformationCheck business and leasing options available at 47 Queen Isabella Close Se
Utilities & SystemsReview utilities and system installations
Tax & Legal InformationGet tax and legal details applicable to 47 Queen Isabella Close Se
Additional FeaturesExplore extra features and benefits
Room Dimensions

This listing content provided by REALTOR.ca
has
been licensed by REALTOR®
members of The Canadian Real Estate Association
members of The Canadian Real Estate Association
Nearby Listings Stat
Active listings
12
Min Price
$569,900
Max Price
$1,899,900
Avg Price
$930,195
Days on Market
26 days
Sold listings
25
Min Sold Price
$470,000
Max Sold Price
$1,690,000
Avg Sold Price
$807,064
Days until Sold
31 days
Nearby Places
Additional Information about 47 Queen Isabella Close Se














