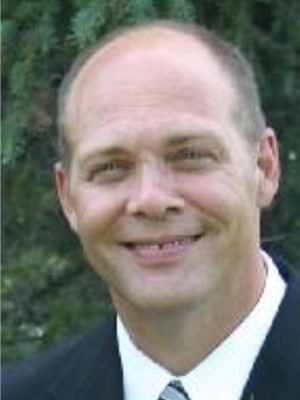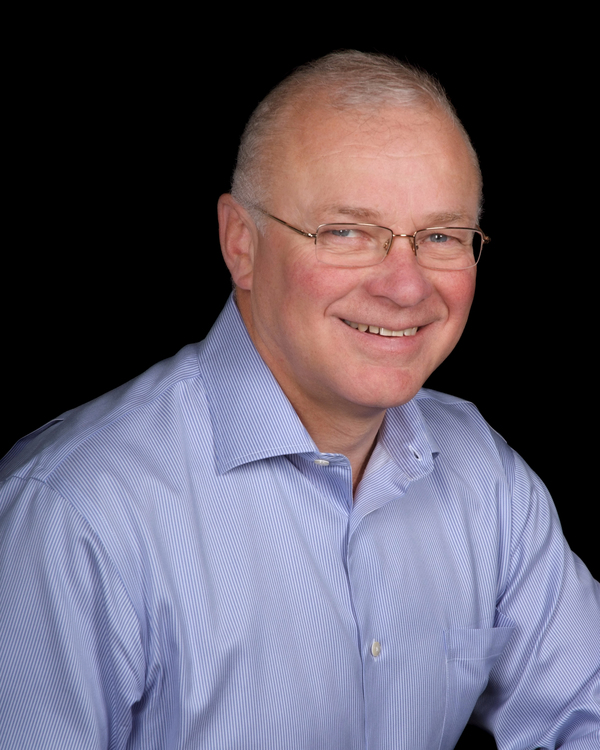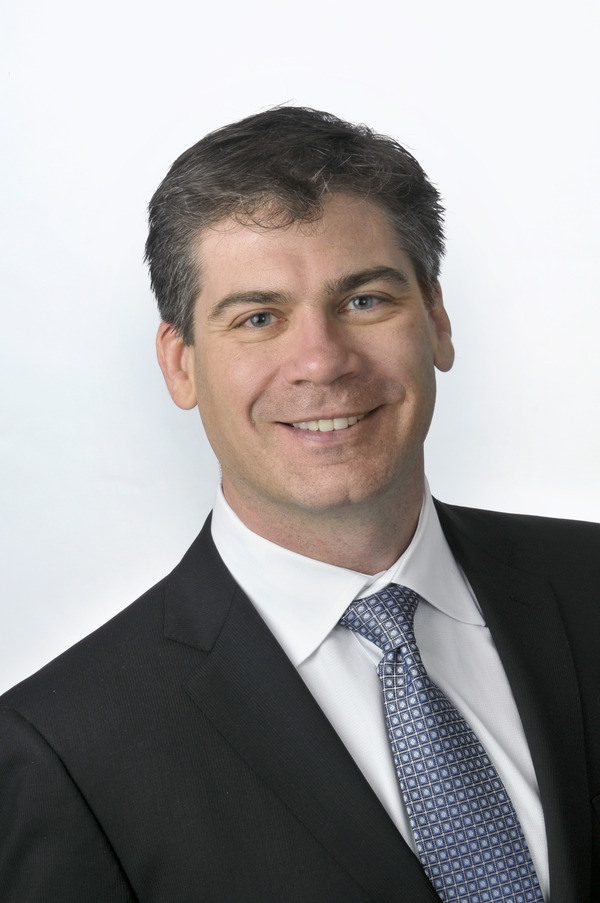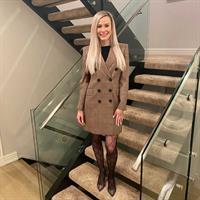720 519 17th Avenue Sw, Calgary
- Bedrooms: 2
- Bathrooms: 1
- Living area: 771 square feet
- Type: Apartment
- Added: 87 days ago
- Updated: 28 days ago
- Last Checked: 16 hours ago
Welcome to Your Urban Oasis at Stratford TowersExperience the perfect blend of luxury and convenience in this stunning 2-bedroom sub-penthouse, perched on the 7th floor of the coveted Stratford Towers. Boasting a modern, open-concept design, this unit has been thoughtfully renovated to enhance its bright and spacious feel, featuring sleek frosted glass walls and doors that exude contemporary elegance.Nestled in the heart of Calgary’s vibrant 17th Avenue, you'll enjoy unparalleled access to the city’s finest dining, nightlife, parks, and shopping—all just steps from your door. Whether you're a savvy investor or a first-time homebuyer, this property offers an incredible opportunity to own a piece of Calgary's premium real estate.Complete with a titled underground parking stall, this unit is not only an affordable entry into the market but also a smart investment in one of the city’s most desirable locations.Don't miss out—schedule your private viewing today and start living the urban lifestyle you've always dreamed of. The Vendor has run a very successful STR Business in this sub penthouse and due to its superb location it is cash flow positive. (id:1945)
powered by

Property DetailsKey information about 720 519 17th Avenue Sw
Interior FeaturesDiscover the interior design and amenities
Exterior & Lot FeaturesLearn about the exterior and lot specifics of 720 519 17th Avenue Sw
Location & CommunityUnderstand the neighborhood and community
Property Management & AssociationFind out management and association details
Tax & Legal InformationGet tax and legal details applicable to 720 519 17th Avenue Sw
Room Dimensions

This listing content provided by REALTOR.ca
has
been licensed by REALTOR®
members of The Canadian Real Estate Association
members of The Canadian Real Estate Association
Nearby Listings Stat
Active listings
231
Min Price
$178,000
Max Price
$2,900,000
Avg Price
$325,810
Days on Market
50 days
Sold listings
130
Min Sold Price
$134,900
Max Sold Price
$809,000
Avg Sold Price
$303,242
Days until Sold
56 days
















