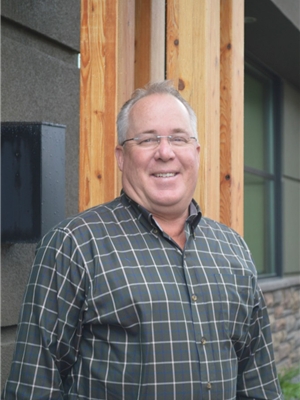110 5306 60 Street, Red Deer
- Living area: 2000 square feet
- Type: Commercial
Source: Public Records
Note: This property is not currently for sale or for rent on Ovlix.
We have found 5 Commercial that closely match the specifications of the property located at 110 5306 60 Street with distances ranging from 2 to 10 kilometers away. The prices for these similar properties vary between 695,000 and 1,500,000.
Recently Sold Properties
Nearby Places
Name
Type
Address
Distance
Red Deer Buffet
Restaurant
6320 50th Avenue #35
0.6 km
Starbucks
Cafe
6380 50 Ave
0.8 km
The Keg Steakhouse & Bar - Red Deer
Restaurant
6365 - 50th Ave
0.9 km
Sobeys
Grocery or supermarket
6380 50 Ave
1.0 km
Pho Thuy Duong Vietnamese Restaurant
Restaurant
5108 52 St
1.0 km
Mr Mikes Steakhouse & Bar
Restaurant
6701 Gaetz Ave
1.1 km
City Roast Coffee
Cafe
4940 50 St
1.2 km
Red Deer Mongolie Grill
Restaurant
5212 48 St
1.4 km
Original Joe's Restaurant & Bar
Restaurant
4720 51 Ave
1.4 km
Outreach School Centre
School
Red Deer
1.4 km
La Casa Pergola
Bar
4909 48 St
1.5 km
50th Street Tandoor and Grill
Restaurant
4707 50 St
1.5 km
Property Details
- Cooling: Central air conditioning, Fully air conditioned
- Heating: Forced air, Natural gas
- Year Built: 2024
- Structure Type: Retail
- Building Area Total: 2000
- Foundation Details: Poured Concrete
- Construction Materials: Wood frame
Interior Features
- Living Area: 2000
- Above Grade Finished Area: 2000
- Above Grade Finished Area Units: square feet
Exterior & Lot Features
- Water Source: Municipal water
- Lot Size Units: square feet
- Parking Total: 11
- Road Surface Type: Paved road
- Lot Size Dimensions: 9235.00
Location & Community
- Common Interest: Freehold
- Subdivision Name: Riverside Meadows
Utilities & Systems
- Sewer: Municipal sewage system
- Electric: Single Phase
Tax & Legal Information
- Tax Lot: 10
- Tax Year: 2024
- Tax Block: 21
- Parcel Number: 0037627486
- Tax Annual Amount: 8993.51
- Zoning Description: C-3
Additional Features
- Number Of Buildings: 1
New Building specifically built to be used as a medical clinic. The structure has been designed to accommodate doctors and pharmacy. The floor plan has been designed to separate the medical 2 services, allowing each to operate hours without affecting the other. All access and egress have been meticulously planned to ensure the safety of all staff and customers at all times. All windows and doors have built in steel security blinds that are operated individually by remote control. The location is ideal to service the Riverside walk-in clients as well as easy access paved parking. Construction of the building includes extremely high end, clean, low maintenance features. The interior space was designed by a doctor & pharmacist then built by a top-quality contractor to provide sufficient bathrooms and client rooms without further need for inconvenient and expensive lease hold improvements. A small section of flooring at the entrance to one of the reception areas was left to accommodate the professional's taste and medical needs. The contractor will supply and install as required once the color and material has been chosen. The location of this clinic was researched and chosen based on high local need. There are no other clinics in the area available to service this unique client base. (id:1945)
Demographic Information
Neighbourhood Education
| Master's degree | 10 |
| Bachelor's degree | 30 |
| University / Above bachelor level | 10 |
| Certificate of Qualification | 15 |
| College | 85 |
| University degree at bachelor level or above | 50 |
Neighbourhood Marital Status Stat
| Married | 140 |
| Widowed | 25 |
| Divorced | 65 |
| Separated | 50 |
| Never married | 310 |
| Living common law | 60 |
| Married or living common law | 200 |
| Not married and not living common law | 450 |
Neighbourhood Construction Date
| 1961 to 1980 | 100 |
| 1981 to 1990 | 20 |
| 1991 to 2000 | 50 |
| 2001 to 2005 | 45 |
| 2006 to 2010 | 50 |
| 1960 or before | 45 |







