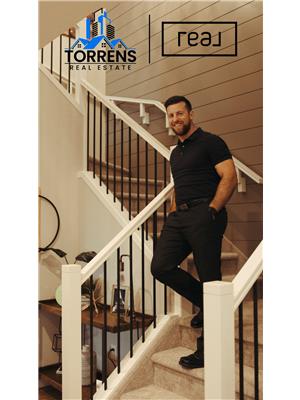4754 55 Street, Red Deer
- Bedrooms: 2
- Bathrooms: 2
- Living area: 1118 square feet
- Type: Residential
Source: Public Records
Note: This property is not currently for sale or for rent on Ovlix.
We have found 6 Houses that closely match the specifications of the property located at 4754 55 Street with distances ranging from 2 to 5 kilometers away. The prices for these similar properties vary between 214,900 and 365,900.
Recently Sold Properties
Nearby Places
Name
Type
Address
Distance
Pho Thuy Duong Vietnamese Restaurant
Restaurant
5108 52 St
0.5 km
City Roast Coffee
Cafe
4940 50 St
0.6 km
50th Street Tandoor and Grill
Restaurant
4707 50 St
0.7 km
Noodle House The
Restaurant
4815 48 Ave
0.7 km
La Casa Pergola
Bar
4909 48 St
0.8 km
Outreach School Centre
School
Red Deer
0.9 km
Original Joe's Restaurant & Bar
Restaurant
4720 51 Ave
0.9 km
Red Deer Mongolie Grill
Restaurant
5212 48 St
1.0 km
The Redstone Grill & Wine Bar
Bar
5018 45 St
1.1 km
Canada Safeway Limited
Grocery or supermarket
4407 50th Avenue
1.2 km
Red Deer Buffet
Restaurant
6320 50th Avenue #35
1.2 km
Red Deer Lodge Hotel and Conference Centre
Night club
4311 49 Ave
1.3 km
Property Details
- Cooling: None
- Stories: 1
- Year Built: 1932
- Structure Type: House
- Exterior Features: Stucco
- Foundation Details: Block
- Architectural Style: Bungalow
Interior Features
- Basement: Finished, Full
- Flooring: Hardwood, Laminate, Vinyl
- Appliances: None
- Living Area: 1118
- Bedrooms Total: 2
- Bathrooms Partial: 1
- Above Grade Finished Area: 1118
- Above Grade Finished Area Units: square feet
Exterior & Lot Features
- Lot Size Units: square feet
- Parking Total: 4
- Parking Features: Detached Garage, Other
- Lot Size Dimensions: 6500.00
Location & Community
- Common Interest: Freehold
- Subdivision Name: Downtown Red Deer
Tax & Legal Information
- Tax Lot: 2
- Tax Year: 2024
- Tax Block: A
- Parcel Number: 0025892779
- Tax Annual Amount: 2146
- Zoning Description: R3
Cute and cozy house in downtown Red Deer - this home was built in 1932 and has some original woodwork. Main floor features a kitchen, open concept dining and living room, two bedrooms, 4 piece bathroom plus another room that could be used as another bedroom or flex room. (fireplace is inoperable) Nice enclosed sunroom on the front of the house with south exposure. Basement has family room (could be bedroom), bonus room, kitchenette and laundry area. Double detached garage and fenced yard with mature trees. Some updates include boiler less than 10 years old approximately, newer roof, Quick possession available. (id:1945)
Demographic Information
Neighbourhood Education
| Master's degree | 40 |
| Bachelor's degree | 75 |
| University / Above bachelor level | 10 |
| University / Below bachelor level | 10 |
| Certificate of Qualification | 15 |
| College | 70 |
| University degree at bachelor level or above | 125 |
Neighbourhood Marital Status Stat
| Married | 205 |
| Widowed | 15 |
| Divorced | 40 |
| Separated | 15 |
| Never married | 155 |
| Living common law | 65 |
| Married or living common law | 275 |
| Not married and not living common law | 230 |
Neighbourhood Construction Date
| 1961 to 1980 | 55 |
| 1981 to 1990 | 30 |
| 1991 to 2000 | 10 |
| 1960 or before | 155 |










