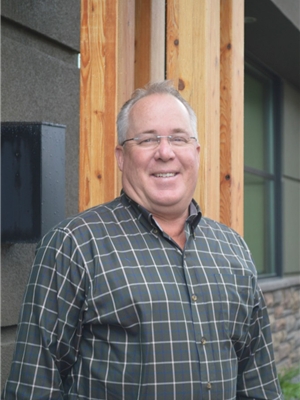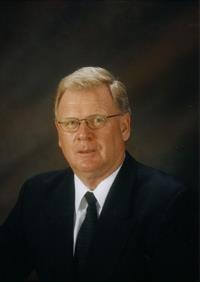2 27123 Highway 597, Rural Lacombe County
- Living area: 16420 square feet
- Type: Commercial
- Added: 156 days ago
- Updated: 128 days ago
- Last Checked: 3 hours ago
This property comprises of a 16,420 SF Office Building on 3.35 Acres in Burbank Industrial Park. The interior of the main floor is laid out with a reception area as you enter the South doors to the building. Immediately to the right of the reception area is a large training room set up with a couple of office adjoining the training area. The remainder of the main floor is set up with office area and demised working areas. In addition the is server room, utility room, large storage room with large fire proof filing cabinets, bathrooms and a kitchenette area.*Note - This a Modular Construction set up as a training and administration center. The building includes a Roof Mounted HVAC System along with A/C. Located within the Burbank Industrial Park, situated between Red Deer and Blackfalds. Property is fully fenced with privacy screening along Highway 597. This area has excellent yard compaction and drainage. There is also a 40'x80' Bio-Tech Storage building with a man door and a 14'X16' overhead door. The flooring for the apron and inside are steel edged rig mats which are in good shape. Located within 20 minutes or less to Prentiss and Joffre gas plants, close to all main Central Alberta Industrial Parks. Only minutes to have excellent access to all major highways, including: QEII, Highway 2A, and Highway 597. Lacombe County “Business Industrial District” allows for a variety of suitable uses. This can also be purchased with listing A2149627 as a package. (id:1945)
Property DetailsKey information about 2 27123 Highway 597
- Cooling: Central air conditioning
- Heating: Forced air, Natural gas
- Year Built: 2008
- Structure Type: Offices
- Exterior Features: Wood siding
- Building Area Total: 16420
- Foundation Details: Piled
- Construction Materials: Wood frame
Interior FeaturesDiscover the interior design and amenities
- Living Area: 16420
- Above Grade Finished Area: 16420
- Above Grade Finished Area Units: square feet
Exterior & Lot FeaturesLearn about the exterior and lot specifics of 2 27123 Highway 597
- Lot Size Units: acres
- Lot Size Dimensions: 3.35
Location & CommunityUnderstand the neighborhood and community
- Common Interest: Freehold
- Subdivision Name: Burbank Industrial Park
Tax & Legal InformationGet tax and legal details applicable to 2 27123 Highway 597
- Tax Lot: 2
- Tax Year: 2024
- Tax Block: 2
- Parcel Number: 0027170620
- Tax Annual Amount: 12357.24
- Zoning Description: I-BI
Additional FeaturesExplore extra features and benefits
- Security Features: Alarm system, Smoke Detectors
- Number Of Buildings: 2

This listing content provided by REALTOR.ca
has
been licensed by REALTOR®
members of The Canadian Real Estate Association
members of The Canadian Real Estate Association
Nearby Listings Stat
Active listings
9
Min Price
$149,900
Max Price
$2,950,000
Avg Price
$1,096,100
Days on Market
208 days
Sold listings
2
Min Sold Price
$800,000
Max Sold Price
$1,249,900
Avg Sold Price
$1,024,950
Days until Sold
80 days














