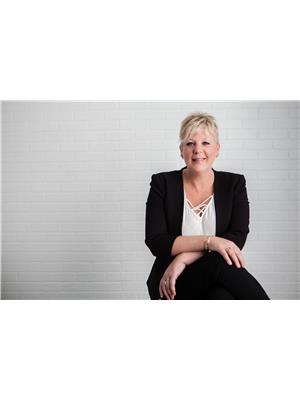1918 9th Street, Brandon
- Bedrooms: 4
- Bathrooms: 2
- Living area: 1070 square feet
- Type: Residential
Source: Public Records
Note: This property is not currently for sale or for rent on Ovlix.
We have found 6 Houses that closely match the specifications of the property located at 1918 9th Street with distances ranging from 2 to 8 kilometers away. The prices for these similar properties vary between 388,000 and 575,000.
Nearby Listings Stat
Active listings
17
Min Price
$214,900
Max Price
$699,000
Avg Price
$368,638
Days on Market
44 days
Sold listings
17
Min Sold Price
$189,900
Max Sold Price
$489,900
Avg Sold Price
$302,709
Days until Sold
44 days
Recently Sold Properties
Property Details
- Cooling: Central air conditioning
- Heating: Forced air, Heat Recovery Ventilation (HRV), Electric
- Year Built: 2004
- Structure Type: House
- Architectural Style: Bungalow
Interior Features
- Flooring: Tile, Laminate, Vinyl, Wall-to-wall carpet
- Appliances: Washer, Refrigerator, Hot Tub, Dishwasher, Stove, Dryer, Blinds, Storage Shed, Window Coverings, Garage door opener, Garage door opener remote(s)
- Living Area: 1070
- Bedrooms Total: 4
Exterior & Lot Features
- Lot Features: Low maintenance yard, No back lane, Atrium/Sunroom
- Water Source: Municipal water
- Lot Size Units: square feet
- Parking Features: Attached Garage, Other, Other, Other
- Road Surface Type: Paved road
- Lot Size Dimensions: 6102
Location & Community
- Common Interest: Freehold
Utilities & Systems
- Sewer: Municipal sewage system
Tax & Legal Information
- Tax Year: 2024
- Tax Annual Amount: 4960.97
Additional Features
- Photos Count: 24
- Security Features: Smoke Detectors
- Map Coordinate Verified YN: true
C15//Brandon/OPEN HOUSE SAT & SUN 1pm-3pm. Welcome to this beautiful home with great curb appeal and lovely landscaping, situated in the highly sought-after Woodlands area. This home features a total of 4 bedrooms and 2 baths. On the main level, you will find a spacious living room, a dining area, and a well-appointed kitchen with plenty of storage space. The primary bedroom, along with two other generously sized rooms and a 4-piece bath. A patio door off the kitchen leads to a large sunroom and deck, complete with a hot tub. The basement offers a large family/rec room, an additional bedroom, and a 3-piece bath, as well as a newly updated laundry. The beautifully landscaped yard features a storage shed and fruit trees, and underground sprinklers. Don't miss the opportunity to make this charming home your own! Call a REALTOR to book a viewing! Showings start July 19 at 2pm. Any/all offers will be presented after 11am on Tuesday, July 23.Basement bedroom window may not meet egress standards. (id:1945)








