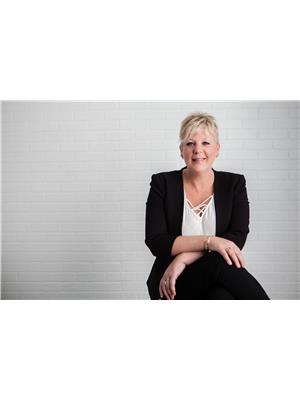50 Baffin Lane, Brandon
- Bedrooms: 2
- Bathrooms: 2
- Living area: 980 square feet
- Type: Residential
Source: Public Records
Note: This property is not currently for sale or for rent on Ovlix.
We have found 6 Houses that closely match the specifications of the property located at 50 Baffin Lane with distances ranging from 2 to 7 kilometers away. The prices for these similar properties vary between 162,000 and 179,500.
Property Details
- Cooling: Wall unit
- Heating: Baseboard heaters, Electric
- Stories: 1
- Year Built: 2009
- Structure Type: House
Interior Features
- Flooring: Laminate, Vinyl, Wall-to-wall carpet
- Appliances: Washer, Refrigerator, Dishwasher, Stove, Dryer, Hood Fan
- Living Area: 980
- Bedrooms Total: 2
Exterior & Lot Features
- Lot Features: Low maintenance yard, No Smoking Home
- Water Source: Municipal water
- Lot Size Units: square feet
- Pool Features: Inground pool
- Parking Features: Attached Garage, Other, Other, Other, Other
- Road Surface Type: Paved road
- Lot Size Dimensions: 3340
Location & Community
- Common Interest: Condo/Strata
- Community Features: Pets Allowed
Property Management & Association
- Association Fee: 325
- Association Name: Vionell Holdings (Linda Strickland) 204-726-1681
- Association Fee Includes: Common Area Maintenance, Landscaping, Property Management, Water, Insurance, Parking, Recreation Facilities, Reserve Fund Contributions
Utilities & Systems
- Sewer: Municipal sewage system
Tax & Legal Information
- Tax Year: 2024
- Tax Annual Amount: 2843.48
Additional Features
- Security Features: Smoke Detectors
C15//Brandon/Welcome to 50 Baffin Lane, in Southridge Estates! This 980 sq ft., well maintained 2 bed, 2 bath condo is looking for new owners. This is a very popular area as it is within walking distance to a wonderful K-8 Elementary School, as well as Crocus Plains High School. This unit features beautiful high quality engineered hard wood floors in the living room and hallway. Living room has a Rustic feature wall for a little character. Kitchen is well equipped with lots of cupboard and counter space. Primary bedroom is a good size and features a three piece ensuite. Home has been freshly painted in light neutral tones making it feel light and airy. Single attached garage with entry to the home. Outdoor space has an oversized front patio. Perfect for sitting out on nice evenings to enjoy a glass of wine with company! Enjoy the Rec Center in the summers by going for a swim in the outdoor inground pool! (id:1945)
Demographic Information
Neighbourhood Education
| Master's degree | 95 |
| Bachelor's degree | 520 |
| University / Above bachelor level | 40 |
| University / Below bachelor level | 50 |
| Certificate of Qualification | 95 |
| College | 470 |
| Degree in medicine | 20 |
| University degree at bachelor level or above | 700 |
Neighbourhood Marital Status Stat
| Married | 1515 |
| Widowed | 105 |
| Divorced | 120 |
| Separated | 60 |
| Never married | 675 |
| Living common law | 290 |
| Married or living common law | 1800 |
| Not married and not living common law | 960 |
Neighbourhood Construction Date
| 1961 to 1980 | 100 |
| 1981 to 1990 | 55 |
| 1991 to 2000 | 25 |
| 2001 to 2005 | 85 |
| 2006 to 2010 | 465 |






