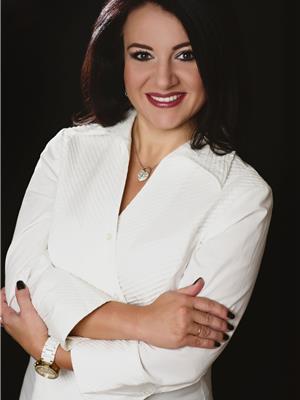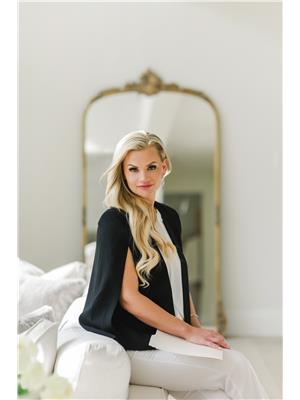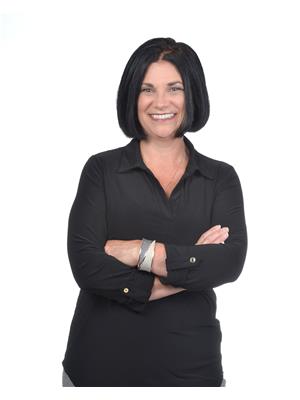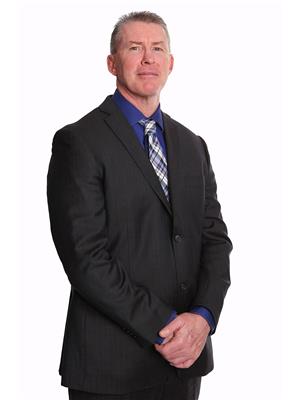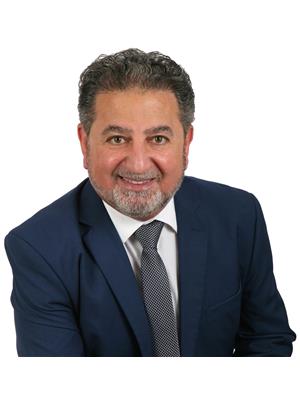1711 East Gate Estate Unit 46, Windsor
- Bedrooms: 3
- Bathrooms: 2
- Living area: 1248 square feet
- Type: Townhouse
- Added: 23 days ago
- Updated: 22 days ago
- Last Checked: 18 hours ago
WELCOME TO 1711 EAST GATE ESTATE, FULLY RENOVATED, WITH NEW FLOORS, KITCHEN, BATHROOMS, AND FINISHED BASEMENT FOR EXTRA SPACE. 1248 SQ FT, THE ELECTRIC FIREPLACE GIVES REMARKABLE CHARM TO THE LIVING ROOM. THE CONDO FEES ARE $610, INCLUDING ALL UTILITIES, LAWN CARE, SNOW REMOVAL, AND TRULY CAREFREE LIVING. FOR PRIVATE VIEWING CONTACT THE LISTING AGENT. (id:1945)
powered by

Property DetailsKey information about 1711 East Gate Estate Unit 46
- Cooling: Heat Pump
- Heating: Heat Pump, Baseboard heaters, Electric
- Year Built: 1969
- Structure Type: Row / Townhouse
- Exterior Features: Brick
- Foundation Details: Block, Concrete
- Address: 1711 East Gate Estate
- Square Footage: 1248 SQ FT
- Type: Condo
- Status: Fully Renovated
Interior FeaturesDiscover the interior design and amenities
- Flooring: New Floors
- Living Area: 1248
- Bedrooms Total: 3
- Fireplaces Total: 1
- Fireplace Features: Insert, Electric
- Above Grade Finished Area: 1248
- Above Grade Finished Area Units: square feet
- Kitchen: New Kitchen
- Bathrooms: New Bathrooms
- Basement: Finished Basement
- Living Room: Electric Fireplace
Exterior & Lot FeaturesLearn about the exterior and lot specifics of 1711 East Gate Estate Unit 46
- Parking Features: Open
- Lawn Care: Included
- Snow Removal: Included
Location & CommunityUnderstand the neighborhood and community
- Directions: JEFFERSON TO PARKING LOT #3
- Common Interest: Condo/Strata
Business & Leasing InformationCheck business and leasing options available at 1711 East Gate Estate Unit 46
- Viewing: Private Viewing Available
Property Management & AssociationFind out management and association details
- Association Fee: 610
- Association Fee Includes: Exterior Maintenance, Property Management, Caretaker, Ground Maintenance, Heat, Electricity, Water
- Condo Fees: $610
- Services Included: All Utilities, Lawn Care, Snow Removal
Utilities & SystemsReview utilities and system installations
- Utilities: All Utilities Included
Tax & Legal InformationGet tax and legal details applicable to 1711 East Gate Estate Unit 46
- Tax Year: 2024
- Zoning Description: RES
Additional FeaturesExplore extra features and benefits
- Living: Carefree Living
Room Dimensions

This listing content provided by REALTOR.ca
has
been licensed by REALTOR®
members of The Canadian Real Estate Association
members of The Canadian Real Estate Association
Nearby Listings Stat
Active listings
59
Min Price
$299,900
Max Price
$849,900
Avg Price
$516,138
Days on Market
46 days
Sold listings
41
Min Sold Price
$249,000
Max Sold Price
$799,900
Avg Sold Price
$474,168
Days until Sold
31 days
Nearby Places
Additional Information about 1711 East Gate Estate Unit 46























