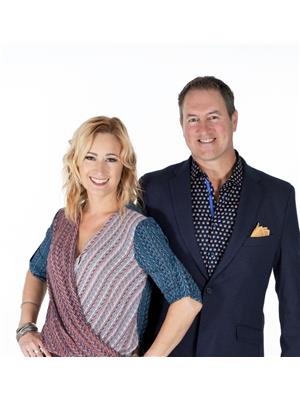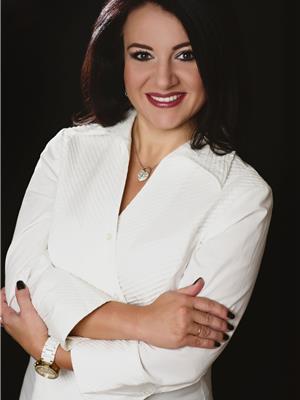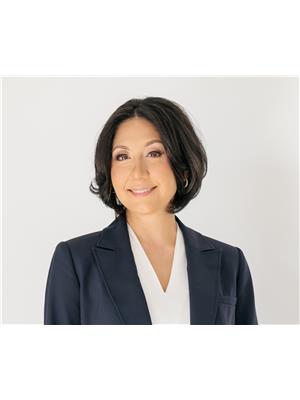1116 Settlers Street, Windsor
- Bedrooms: 2
- Bathrooms: 2
- Type: Townhouse
- Added: 46 days ago
- Updated: 45 days ago
- Last Checked: 19 hours ago
This well-maintained raised ranch end unit townhome offers a spacious, open-concept layout and shows beautifully. The main floor features two generously sized bedrooms, a bright and airy living room, dining area, and a modern kitchen, perfect for both everyday living and entertaining. The fully finished lower level boasts a second kitchen and grade entrance, making it ideal for an in-law suite or excellent income potential. Currently leased to reliable, long-term tenants on a month-to-month basis, this home offers flexibility-tenants can be assumed, or vacant possession is available. Located in a highly desirable South Windsor neighborhood, the property is conveniently close to shopping, schools, parks, and all major amenities. Whether you're looking for a family home or an investment opportunity, this townhome is a must-see. (id:1945)
powered by

Property DetailsKey information about 1116 Settlers Street
- Cooling: Central air conditioning
- Heating: Forced air, Natural gas, Furnace
- Structure Type: Row / Townhouse
- Exterior Features: Brick, Aluminum/Vinyl
- Foundation Details: Concrete
- Architectural Style: Raised ranch
Interior FeaturesDiscover the interior design and amenities
- Flooring: Hardwood, Ceramic/Porcelain
- Appliances: Washer, Refrigerator, Dishwasher, Stove, Dryer
- Bedrooms Total: 2
Exterior & Lot FeaturesLearn about the exterior and lot specifics of 1116 Settlers Street
- Lot Features: Finished Driveway, Front Driveway
- Parking Features: Attached Garage, Garage
- Lot Size Dimensions: 13.5XIRREG
Location & CommunityUnderstand the neighborhood and community
- Common Interest: Freehold
Tax & Legal InformationGet tax and legal details applicable to 1116 Settlers Street
- Tax Year: 2024
- Zoning Description: RES
Room Dimensions

This listing content provided by REALTOR.ca
has
been licensed by REALTOR®
members of The Canadian Real Estate Association
members of The Canadian Real Estate Association
Nearby Listings Stat
Active listings
33
Min Price
$375,000
Max Price
$849,900
Avg Price
$622,233
Days on Market
54 days
Sold listings
18
Min Sold Price
$479,900
Max Sold Price
$999,000
Avg Sold Price
$604,688
Days until Sold
51 days
Nearby Places
Additional Information about 1116 Settlers Street




































