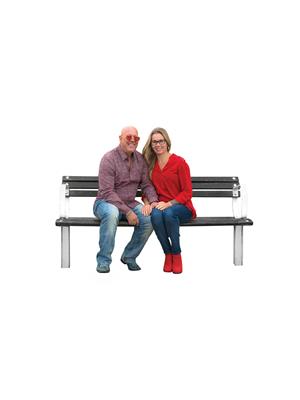352 Palmerston Street South, Sarnia
- Bedrooms: 3
- Bathrooms: 2
- Type: Residential
- Added: 81 days ago
- Updated: 67 days ago
- Last Checked: 4 hours ago
SPACIOUS UPDATED NEWLY PAINTED BUNGALOW ON QUIET STREET. TWO BEDROOMS, LARGE LIVING ROOM, COMPACT EAT-IN KITCHEN, FOUR PIECE BATH ON MAIN FLOOR. HARDWOOD FLOORS + LINOLEUM IN KITCHEN. BASEMENT HAS SECOND KITCHEN, LAUNDRY & FURNACE ROOM, THIRD BEDROOM, REC ROOM, & 2 PIECE BATH. FENCED PRIVATE BACKYARD WITH DECK. STORAGE SHED AT END OF DRIVEWAY. MANY FLOWER GARDENS AROUND THE YARD. AUTOMATIC LAWN SPRINKLER SYSTEM. STEPS TO LARGE NEW TEUMSEH CHILDREN'S PARK. WALKING DISTANCE TO PE McGIBBON PUBLIC SCHOOL. R2 ZONING SO CAN LEGALLY RENT OUT BASEMENT AREA. EXCCEELNT VALUE. QUICK POSESSION POSSIBLE (id:1945)
powered by

Property DetailsKey information about 352 Palmerston Street South
Interior FeaturesDiscover the interior design and amenities
Exterior & Lot FeaturesLearn about the exterior and lot specifics of 352 Palmerston Street South
Location & CommunityUnderstand the neighborhood and community
Tax & Legal InformationGet tax and legal details applicable to 352 Palmerston Street South
Room Dimensions

This listing content provided by REALTOR.ca
has
been licensed by REALTOR®
members of The Canadian Real Estate Association
members of The Canadian Real Estate Association
Nearby Listings Stat
Active listings
20
Min Price
$249,900
Max Price
$559,900
Avg Price
$358,225
Days on Market
37 days
Sold listings
8
Min Sold Price
$375,000
Max Sold Price
$569,900
Avg Sold Price
$436,187
Days until Sold
106 days
Nearby Places
Additional Information about 352 Palmerston Street South
















