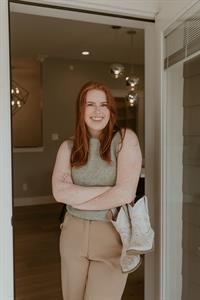2037 Dzini Rd, Black Creek
- Bedrooms: 4
- Bathrooms: 3
- Living area: 2891 square feet
- Type: Residential
- Added: 73 days ago
- Updated: 34 days ago
- Last Checked: 21 hours ago
Welcome to your private acreage, just a 15-minute drive from the conveniences of Courtenay. This spacious 2,700 sq ft, 4-bedroom, 3-bathroom family home offers endless possibilities. Whether you’re passionate about gardening, growing your own food, raising animals, or simply dreaming of self-sufficiency, this property is perfect for you. The well-built home features a lower level with a large family room and wet bar, bedroom, bathroom, laundry, storage and large double sized attached garage. Upstairs, you’ll find three more bedrooms, a kitchen, dining area, and a living room that opens onto a large sunroom and a sunny deck—ideal for entertaining. The garden includes a greenhouse, water feature, mature vegetable gardens, chicken coop, RV parking and more, this property provides a versatile and appealing lifestyle. Come and explore this property today and imagine how you can transform it into your dream home. (id:1945)
powered by

Property Details
- Cooling: None
- Heating: Oil
- Year Built: 1978
- Structure Type: House
Interior Features
- Living Area: 2891
- Bedrooms Total: 4
- Fireplaces Total: 2
- Above Grade Finished Area: 2701
- Above Grade Finished Area Units: square feet
Exterior & Lot Features
- Lot Features: Acreage, Park setting, Private setting, Southern exposure, Other
- Lot Size Units: acres
- Parking Total: 8
- Parking Features: Carport
- Lot Size Dimensions: 1.21
Location & Community
- Common Interest: Freehold
Tax & Legal Information
- Zoning: Agricultural
- Parcel Number: 000-362-255
- Tax Annual Amount: 3344
- Zoning Description: RU- ALR
Room Dimensions

This listing content provided by REALTOR.ca has
been licensed by REALTOR®
members of The Canadian Real Estate Association
members of The Canadian Real Estate Association

















