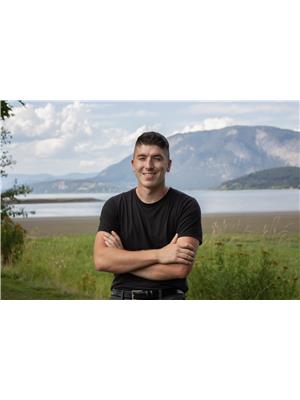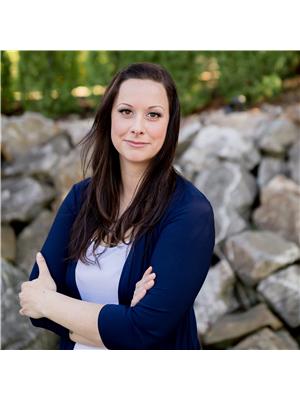1160 16 Avenue Se Lot 12, Salmon Arm
- Bedrooms: 4
- Bathrooms: 3
- Living area: 2415 square feet
- Type: Residential
- Added: 21 days ago
- Updated: 21 days ago
- Last Checked: 9 hours ago
Another gorgeous lake view home built by Vickerson Construction. This brand-new home is meticulously crafted with a keen eye for detail and an emphasis on luxurious living. Here's a glimpse of what this extraordinary property offers: Enjoy quartz countertops and custom-built cabinets in the spacious kitchen complete with a walk-in pantry. A three-bedroom main floor with laundry on the same level is perfect for a family. The ensuite bathroom features a tile walk-in shower, a soaker tub with a view, and heated tile flooring for ultimate comfort. A fourth bedroom, rec room and the potential for a future suite on the lower level provide terrific flexibility. This meticulously crafted home offers one of the most magnificent views of the lake. Don't miss your chance to make this extraordinary new home yours. Come be a part of Sunset Ridge, one of Salmon Arm's most spectacular view subdivisions. (id:1945)
powered by

Property DetailsKey information about 1160 16 Avenue Se Lot 12
- Roof: Asphalt shingle, Unknown
- Cooling: Central air conditioning
- Heating: Forced air, See remarks
- Stories: 2
- Year Built: 2025
- Structure Type: House
- Type: Single Family Home
- Status: New Construction
- Bedrooms: 4
- Bathrooms: Ensuite with tile walk-in shower and soaker tub
- Floors: One main floor with additional lower level
Interior FeaturesDiscover the interior design and amenities
- Basement: Partial
- Living Area: 2415
- Bedrooms Total: 4
- Kitchen: Countertops: Quartz, Cabinets: Custom-built, Features: Spacious kitchen with walk-in pantry
- Laundry: Main floor laundry
- Ensuite Bathroom: Shower: Tile walk-in shower, Tub: Soaker tub with a view, Flooring: Heated tile flooring
- Recreation Space: Rec room on lower level
- Potential: Future suite on lower level
Exterior & Lot FeaturesLearn about the exterior and lot specifics of 1160 16 Avenue Se Lot 12
- View: Magnificent lake view
- Lot Features: Irregular lot size, One Balcony
- Water Source: Municipal water
- Lot Size Units: acres
- Parking Total: 2
- Parking Features: Attached Garage
- Lot Size Dimensions: 0.24
- Subdivision: Sunset Ridge
Location & CommunityUnderstand the neighborhood and community
- Common Interest: Freehold
- Street Dir Suffix: Southeast
- City: Salmon Arm
- Community: One of the most spectacular view subdivisions
Utilities & SystemsReview utilities and system installations
- Sewer: Municipal sewage system
Tax & Legal InformationGet tax and legal details applicable to 1160 16 Avenue Se Lot 12
- Zoning: Unknown
- Parcel Number: 032-021-925
Additional FeaturesExplore extra features and benefits
- Attention To Detail: Meticulously crafted with a keen eye for detail
- Emphasis: Luxurious living
Room Dimensions

This listing content provided by REALTOR.ca
has
been licensed by REALTOR®
members of The Canadian Real Estate Association
members of The Canadian Real Estate Association
Nearby Listings Stat
Active listings
34
Min Price
$549,900
Max Price
$1,199,000
Avg Price
$806,132
Days on Market
101 days
Sold listings
12
Min Sold Price
$455,900
Max Sold Price
$2,699,000
Avg Sold Price
$956,475
Days until Sold
120 days
Nearby Places
Additional Information about 1160 16 Avenue Se Lot 12

















