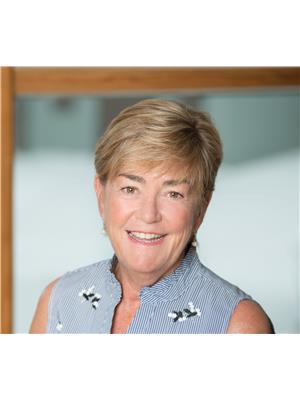5 Donsdale Cr Nw, Edmonton
- Bedrooms: 3
- Bathrooms: 5
- Living area: 349.88 square meters
- Type: Residential
- Added: 159 days ago
- Updated: 158 days ago
- Last Checked: 23 hours ago
Nestled on 1.47 acres amidst lush green surroundings with spectacular views of the RIVER this extensively renovated 5318 sf 3 bedrms, 5 baths, exudes timeless elegance & sophistication; designed to embrace the outdoors. The Chef's kitchen is appointed to serve formal & casual entertaining. Dual islands, a separate butler's pantry & upgraded appliances. Dining area seats 14 guests with 20' bifold doors that opens up to river valley vistas. The outdoor space boasts a custom-built timber cookhouse & deck that seemingly hangs over the cliff edge.The owner's suite offers a stunning sunrise view from bedside or the private balcony. It includes a spa-like ensuite with a large soaker tub, heated floors, an oversized walk-in closet, full laundry room & an elevator servicing all floors. A 2nd bedroom, 4-piece ensuite & a cozy loft area for relaxation as well. The lower level has a 3rd bedroom, a 4th is possible,3-piece bathroom with a steam shower & rec rm. A unique & surprising retreat in the City. Exceptional! (id:1945)
powered by

Show
More Details and Features
Property DetailsKey information about 5 Donsdale Cr Nw
- Cooling: Central air conditioning
- Heating: Forced air
- Stories: 2
- Year Built: 1975
- Structure Type: House
Interior FeaturesDiscover the interior design and amenities
- Basement: Finished, Full
- Appliances: Washer, Refrigerator, Gas stove(s), Dishwasher, Wine Fridge, Dryer, Freezer, Oven - Built-In, Hood Fan, Storage Shed, Window Coverings
- Living Area: 349.88
- Bedrooms Total: 3
- Fireplaces Total: 1
- Bathrooms Partial: 2
- Fireplace Features: Gas, Unknown
Exterior & Lot FeaturesLearn about the exterior and lot specifics of 5 Donsdale Cr Nw
- View: City view, Valley view, Ravine view
- Lot Features: Cul-de-sac, Hillside, Private setting, Ravine, Park/reserve, Closet Organizers
- Lot Size Units: square meters
- Parking Features: Attached Garage, Oversize, Heated Garage
- Lot Size Dimensions: 5930.25
- Waterfront Features: Waterfront
Location & CommunityUnderstand the neighborhood and community
- Common Interest: Freehold
Tax & Legal InformationGet tax and legal details applicable to 5 Donsdale Cr Nw
- Parcel Number: 1003573
Additional FeaturesExplore extra features and benefits
- Security Features: Smoke Detectors
Room Dimensions

This listing content provided by REALTOR.ca
has
been licensed by REALTOR®
members of The Canadian Real Estate Association
members of The Canadian Real Estate Association
Nearby Listings Stat
Active listings
3
Min Price
$1,295,000
Max Price
$3,688,000
Avg Price
$2,224,333
Days on Market
101 days
Sold listings
0
Min Sold Price
$0
Max Sold Price
$0
Avg Sold Price
$0
Days until Sold
days
Additional Information about 5 Donsdale Cr Nw




















































































