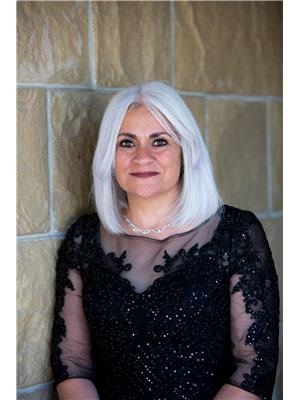8910 Windsor Rd Nw, Edmonton
- Bedrooms: 7
- Bathrooms: 6
- Living area: 292 square meters
- Type: Residential
- Added: 4 days ago
- Updated: 3 days ago
- Last Checked: 7 hours ago
Welcome to the SOUGHT after community of Windsor Park! This CUSTOM built INCOME GENERATING, 2 storey home facing the park features a MASSIVE PIE LOT, 4473 sqft total living space, 4 bedrms, 3.5 bath, TRIPLE CAR DETACHED GARAGE w/ additional 4-car parking & 3 bedrms, 2 bath SEPARATE ENTRANCE LEGAL SUITE! Grand front entrance w/ 10' ceilings, VAST open concept kitchen & dining area w/ QUARTZ countertops & Butler kitchen, Upgraded built in appliances, Architecturally designed open to below main living room w/ 26 ft ceilings w/ 20 ft breathtaking windows overlooking the park, main floor bedroom w/full ensuite bath, 9ft glass sliding doors leading to all 3 patios & Rear mud room w/ built in closets. GORGEOUS open rise staircase leading upstairs to 3 large bedrooms + Bonus room. 2 bedrms w WIC & flank a double vanity full washroom. ENORMOUS primary suite complete w/coffee bar, 14' vaulted ceilings, luxurious spa like ensuite w2 shower heads & 9x9 WIC WALKING DISTANCE TO THE RIVER VALLEY & UNIVERSITY OF ALBERTA (id:1945)
powered by

Show
More Details and Features
Property DetailsKey information about 8910 Windsor Rd Nw
- Cooling: Central air conditioning
- Heating: Forced air
- Stories: 2
- Year Built: 2019
- Structure Type: House
Interior FeaturesDiscover the interior design and amenities
- Basement: Finished, Full, Suite
- Appliances: Refrigerator, Dishwasher, Wine Fridge, Dryer, Microwave, Oven - Built-In, See remarks, Two stoves, Window Coverings, Two Washers, Garage door opener, Garage door opener remote(s), Washer/Dryer Stack-Up
- Living Area: 292
- Bedrooms Total: 7
- Fireplaces Total: 1
- Bathrooms Partial: 1
- Fireplace Features: Gas, Insert
Exterior & Lot FeaturesLearn about the exterior and lot specifics of 8910 Windsor Rd Nw
- Lot Features: Private setting, Treed, See remarks, Park/reserve, Lane, Closet Organizers, No Animal Home, No Smoking Home
- Parking Total: 7
- Parking Features: Detached Garage, Oversize
- Building Features: Ceiling - 9ft, Ceiling - 10ft, Vinyl Windows
Location & CommunityUnderstand the neighborhood and community
- Common Interest: Freehold
Tax & Legal InformationGet tax and legal details applicable to 8910 Windsor Rd Nw
- Parcel Number: ZZ999999999
Room Dimensions

This listing content provided by REALTOR.ca
has
been licensed by REALTOR®
members of The Canadian Real Estate Association
members of The Canadian Real Estate Association
Nearby Listings Stat
Active listings
9
Min Price
$759,800
Max Price
$12,000,000
Avg Price
$3,586,200
Days on Market
66 days
Sold listings
0
Min Sold Price
$0
Max Sold Price
$0
Avg Sold Price
$0
Days until Sold
days
Additional Information about 8910 Windsor Rd Nw














































































