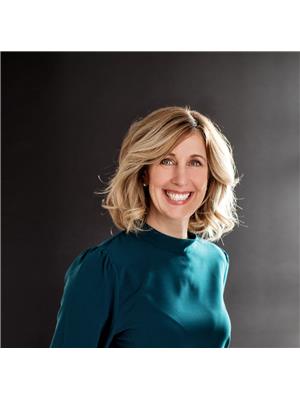49 Burns Circle, Barrie
- Bedrooms: 3
- Bathrooms: 2
- Living area: 1502 square feet
- Type: Townhouse
- Added: 73 days ago
- Updated: 10 days ago
- Last Checked: 2 hours ago
Presenting 49 Burns Circle, located conveniently in Northwest Barrie, this end unit townhome is attached only by the garage, with an extended 3 car driveaway and boasts over 1500sqft of finished living space. This home is ideal for first time home buyers, or investors. This 3 Bedroom 2 Full Bathroom home sits on a large yard backing onto Greenspace and the Sandy Hollow Buffer. The finished Basement features a wet bar and 3pc Bathroom, and is a versatile space for an office, additional bed, or recreational area. The convenient layout allows for seamless living with easy access onto the large deck. The private backyard is perfect for entertaining with access to trails. INTERIOR FEATURES: New A/C (2022) New Furnace (2021) New Garage Door & Opener (2022) New Windows and Doors with Transferrable Warranty (2019) EXTERIOR FEATURES: Driveway (2023) A short walk to Parks, Community Center, Schools, Plaza. Quick drive to Highway 400, RVH, Georgian College, Barrie Waterfront, Golf & Country Club, Trails, and all Major Shopping (id:1945)
powered by

Property DetailsKey information about 49 Burns Circle
- Cooling: Central air conditioning
- Heating: Forced air, Natural gas
- Stories: 2
- Structure Type: Row / Townhouse
- Exterior Features: Brick, Vinyl siding
- Foundation Details: Poured Concrete
Interior FeaturesDiscover the interior design and amenities
- Basement: Finished, Full
- Appliances: Washer, Refrigerator, Stove, Dryer, Garage door opener remote(s)
- Bedrooms Total: 3
Exterior & Lot FeaturesLearn about the exterior and lot specifics of 49 Burns Circle
- Lot Features: Conservation/green belt
- Water Source: Municipal water
- Parking Total: 4
- Parking Features: Attached Garage
- Lot Size Dimensions: 20 x 108.1 FT
Location & CommunityUnderstand the neighborhood and community
- Directions: LEACOCK TO BROWNING TO DICKENS AND BURNS
- Common Interest: Freehold
- Community Features: School Bus, Community Centre
Utilities & SystemsReview utilities and system installations
- Sewer: Sanitary sewer
Tax & Legal InformationGet tax and legal details applicable to 49 Burns Circle
- Tax Annual Amount: 3284.3
Room Dimensions

This listing content provided by REALTOR.ca
has
been licensed by REALTOR®
members of The Canadian Real Estate Association
members of The Canadian Real Estate Association
Nearby Listings Stat
Active listings
40
Min Price
$2,575
Max Price
$1,598,000
Avg Price
$685,221
Days on Market
72 days
Sold listings
17
Min Sold Price
$449,950
Max Sold Price
$788,000
Avg Sold Price
$623,182
Days until Sold
30 days
Nearby Places
Additional Information about 49 Burns Circle











































