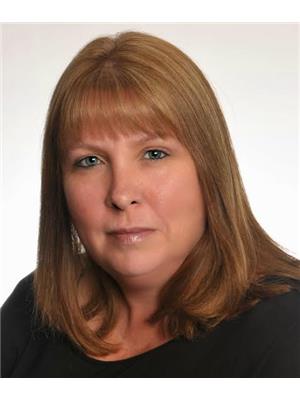28 Sunset Drive, Smiths Falls
- Bedrooms: 3
- Bathrooms: 2
- Type: Residential
- Added: 8 days ago
- Updated: 7 days ago
- Last Checked: 15 hours ago
This stunning Lockwood Brothers home, set on a mature lot in a peaceful neighborhood just minutes from town, is sure to impress! The main floor is an entertainer's dream, featuring a spacious open-concept kitchen, dining, and living area highlighted by a captivating gas fireplace. Elegant hardwood floors run throughout, complemented by a stylish kitchen with granite countertops and stainless steel appliances. The master suite offers a luxurious ensuite bath with a tiled shower and marble countertop. The lower level boasts a bright and expansive family/rec room, ideal for gatherings, and is framed and roughed in for a future full bath, bedroom, and storage room. The exceptional Cataraqui Trail is accessed from the rear yard, making it most convenient to get your daily steps, enjoy a bike ride, or hop on the snowmobile trail. Additional and rough in plumbing for a potential fireplace and bathroom in basement. Thoughtfully designed and beautifully crafted, this home is move-in ready. (id:1945)
powered by

Property Details
- Cooling: Central air conditioning
- Heating: Heat Pump, Forced air, Propane
- Stories: 2
- Year Built: 2018
- Structure Type: House
- Exterior Features: Stone, Siding
- Foundation Details: Poured Concrete
- Type: Single Family Home
- Style: Lockwood Brothers
- Lot: Mature Lot
- Neighborhood: Peaceful Neighborhood
Interior Features
- Basement: Partially finished, Crawl space
- Flooring: Hardwood
- Appliances: Washer, Refrigerator, Dishwasher, Stove, Dryer, Hood Fan, Blinds
- Bedrooms Total: 3
- Fireplaces Total: 1
- Kitchen: Concept: Open-concept, Countertops: Granite, Appliances: Stainless Steel
- Living Area: Type: Open-concept, Fireplace: Type: Gas, Features: Captivating
- Master Suite: Ensuite Bath: Features: Shower: Tiled, Countertop: Marble
- Lower Level: Rooms: Family/Rec Room: Size: Bright and Expansive, Plumbing: Rough-in: For Future Full Bath, Bedroom, Storage Room, Potential Features: Fireplace
Exterior & Lot Features
- Water Source: Drilled Well
- Parking Total: 8
- Parking Features: Attached Garage
- Road Surface Type: Paved road
- Lot Size Dimensions: 100 ft X 220 ft
- Access: Cataraqui Trail from Rear Yard
- Outdoor Activities: Walking, Biking, Snowmobiling
Location & Community
- Common Interest: Freehold
- Proximity: Minutes from Town
Utilities & Systems
- Sewer: Septic System
Tax & Legal Information
- Tax Year: 2024
- Parcel Number: 442740158
- Tax Annual Amount: 3350
- Zoning Description: RES
Additional Features
- Move In Ready: true
Room Dimensions

This listing content provided by REALTOR.ca has
been licensed by REALTOR®
members of The Canadian Real Estate Association
members of The Canadian Real Estate Association















