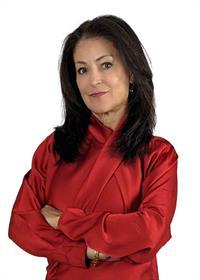104 Harmony Circle, Rural Rocky View County
- Bedrooms: 3
- Bathrooms: 3
- Living area: 1924.08 square feet
- Type: Residential
Source: Public Records
Note: This property is not currently for sale or for rent on Ovlix.
We have found 6 Houses that closely match the specifications of the property located at 104 Harmony Circle with distances ranging from 2 to 10 kilometers away. The prices for these similar properties vary between 625,000 and 999,900.
Recently Sold Properties
Nearby Places
Name
Type
Address
Distance
Edge School for Athletes
School
33055 Township Road 250
3.8 km
Calaway Park Ltd
Park
245033 Range Road 33
5.0 km
Cochrane High School
School
529 4th Ave N
10.2 km
Canada Olympic Park
Establishment
88 Canada Olympic Road SW
12.6 km
Calgary Waldorf School
School
515 Cougar Ridge Dr SW
13.1 km
Big Hill Springs Provincial Park
Park
Rocky View County
14.3 km
Calgary French & International School
School
700 77 St SW
14.7 km
F. E. Osborne School
School
5315 Varsity Dr NW
16.2 km
Purdys Chocolatier Market
Food
3625 Shaganappi Trail NW
17.0 km
NOtaBLE - The Restaurant
Bar
4611 Bowness Rd NW
17.1 km
Edworthy Park
Park
5050 Spruce Dr SW
17.6 km
The Olympic Oval
Stadium
2500 University Dr NW
18.5 km
Property Details
- Cooling: None
- Heating: Forced air, Natural gas
- Stories: 2
- Structure Type: House
- Exterior Features: Stone, Vinyl siding
- Foundation Details: Poured Concrete
- Construction Materials: Wood frame
Interior Features
- Basement: Unfinished, Full
- Flooring: Carpeted, Vinyl Plank
- Appliances: Refrigerator, Dishwasher, Range, Microwave
- Living Area: 1924.08
- Bedrooms Total: 3
- Fireplaces Total: 1
- Bathrooms Partial: 1
- Above Grade Finished Area: 1924.08
- Above Grade Finished Area Units: square feet
Exterior & Lot Features
- Lot Features: Back lane, No Animal Home, No Smoking Home
- Lot Size Units: square meters
- Parking Total: 2
- Parking Features: Detached Garage
- Lot Size Dimensions: 507.02
Location & Community
- Common Interest: Freehold
- Subdivision Name: Harmony
- Community Features: Lake Privileges
Tax & Legal Information
- Tax Lot: 17
- Tax Year: 2023
- Tax Block: 30
- Parcel Number: 0038478559
- Tax Annual Amount: 1100
- Zoning Description: TBD
Additional Features
- Photos Count: 6
The Willow by Broadview Homes is the epitome of smart design and classic style. A welcoming front porch is part of this home’s charm, and the open Kitchen, Great Room and Dining Area are perfect for entertaining. Upstairs, all 3 Bedrooms feature Walk-in-Closets while the double En-suite, full Bathroom and Laundry Room provide storage and convenience on one floor. Other features include - Granite countertops in Kitchen, Baths and Laundry, Stainless-steel Appliance Package, Contemporary Railing, 30" Upper Cabinets in Laundry for extra storage, Luxury Vinyl Plank Flooring throughout Main floor, Pot-lights and Soft-close cabinetry in Kitchen, Knockdown Ceilings throughout, 9' Basement and and upgraded 200 AMP Electrical Panel!! This home qualifies for a $35k promotional discount for the first 35 customers (Promotion offered by Broadview Homes). *Photos are representative* (id:1945)











