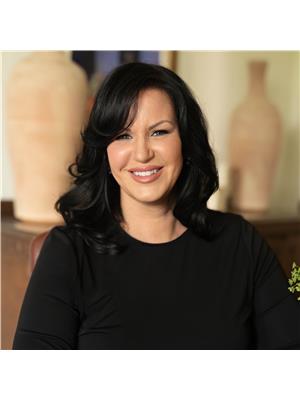116 Whittington Place, Oakville
- Bedrooms: 5
- Bathrooms: 4
- Living area: 3497.55 square feet
- Type: Residential
Source: Public Records
Note: This property is not currently for sale or for rent on Ovlix.
We have found 6 Houses that closely match the specifications of the property located at 116 Whittington Place with distances ranging from 2 to 10 kilometers away. The prices for these similar properties vary between 2,199,000 and 3,650,000.
Recently Sold Properties
Nearby Places
Name
Type
Address
Distance
Appleby College
School
540 Lakeshore Rd W
0.3 km
Paradiso
Restaurant
125 Lakeshore Rd E
2.5 km
Glen Abbey Golf Club
Establishment
1333 Dorval Dr
3.2 km
Canadian Golf Hall of Fame
Museum
1333 Dorval Dr
3.5 km
Abbey Park High School
School
1455 Glen Abbey Gate
3.9 km
St Mildred's-Lightbourn School
School
1080 Linbrook Rd
4.5 km
Sheridan College
School
1430 Trafalgar Rd
4.7 km
Oakville Trafalgar High School
School
1460 Devon Rd
5.8 km
Bronte Creek Provincial Park
Park
1219 Burloak Dr
6.2 km
The Olive Press Restaurant
Restaurant
2322 Dundas St W
6.8 km
Robert Bateman High School
School
5151 New St
7.9 km
King's Christian Collegiate
School
528 Burnhamthorpe Rd W
8.3 km
Property Details
- Cooling: Central air conditioning
- Heating: Forced air
- Stories: 2
- Structure Type: House
- Exterior Features: Brick
- Foundation Details: Block
- Architectural Style: 2 Level
Interior Features
- Basement: Finished, Full
- Appliances: Washer, Refrigerator, Central Vacuum, Range - Gas, Dishwasher, Dryer, Freezer, Window Coverings, Garage door opener
- Living Area: 3497.55
- Bedrooms Total: 5
- Bathrooms Partial: 1
- Above Grade Finished Area: 3497.55
- Above Grade Finished Area Units: square feet
- Above Grade Finished Area Source: Plans
Exterior & Lot Features
- Lot Features: Cul-de-sac, Sump Pump, Automatic Garage Door Opener
- Water Source: Municipal water
- Parking Total: 7
- Parking Features: Attached Garage
Location & Community
- Directions: Lakeshore Rd West
- Common Interest: Freehold
- Subdivision Name: 1017 - SW Southwest
Utilities & Systems
- Sewer: Municipal sewage system
Tax & Legal Information
- Tax Annual Amount: 12820.6
- Zoning Description: RL2-0
Located on a private cul-de-sac in Southwest Oakville, this stunning home offers approximately 5,500 sq. ft. of luxury living, just steps from Appleby College. A grand staircase greets you upon entry, leading to a fantastic layout designed for modern family living. The interior features beautiful hardwood flooring throughout, impressive finishes that add warmth and elegance to all the living spaces. The primary suite is a true retreat, featuring a spacious walk-in closet and a beautifully finished ensuite. Outside, the property is fully landscaped, creating a serene outdoor oasis, with a newly completed front portico and driveway adding to the home’s impeccable curb appeal. This is a rare opportunity to own a meticulously maintained property in one of Oakville’s most desirable neighborhoods. (id:1945)
Demographic Information
Neighbourhood Education
| Master's degree | 70 |
| Bachelor's degree | 105 |
| University / Above bachelor level | 20 |
| University / Below bachelor level | 10 |
| College | 30 |
| Degree in medicine | 10 |
| University degree at bachelor level or above | 210 |
Neighbourhood Marital Status Stat
| Married | 300 |
| Widowed | 30 |
| Divorced | 20 |
| Separated | 20 |
| Never married | 150 |
| Living common law | 20 |
| Married or living common law | 320 |
| Not married and not living common law | 215 |
Neighbourhood Construction Date
| 1961 to 1980 | 25 |
| 1981 to 1990 | 15 |
| 1991 to 2000 | 15 |
| 2001 to 2005 | 15 |
| 2006 to 2010 | 15 |
| 1960 or before | 75 |








