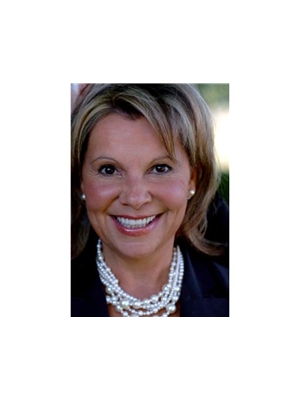505 Patricia Drive, Oakville
- Bedrooms: 4
- Bathrooms: 2
- Living area: 2111 square feet
- MLS®: 40620582
- Type: Residential
- Added: 50 days ago
- Updated: 15 days ago
- Last Checked: 4 hours ago
Desirable Location in Bronte East! Premium 89 x 126 Ft Corner Lot, surrounded by mature trees. Located in South West Oakville, this property features a 3-bedroom house with a finished basement, perfect for those wanting to downsize from a 2-story home, renovate, or build new. Calling all builders, investors, and renovators! The private backyard boasts an inground concrete pool. The Lot size is 10,893 square feet and Zoning RL3-0. Situated on a prestigious street surrounded by luxury and custom homes, it’s just a short walk to the shores of Lake Ontario. The bright and spacious kitchen features a large window, stainless steel appliances, & ample storage. Enjoy cozy evenings in the inviting living room with a fireplace. The home offers three generous bedrooms, each filled with natural sunlight & wood floors. The upstairs bathroom was recently renovated in 2024. The dining area opens to the beautifully landscaped yard. The finished basement offers a wet bar & wine rack, perfect for entertaining. The private, fenced yard features an inground concrete heated saltwater pool with a new liner (2024) & a shed for all your storage needs. This property is just minutes from Lake Ontario and downtown Oakville, close to Appleby college, YMCA, Trafalgar Park Community Centre, 3 neighborhood parks, & a school bus route right in front of the house. This property offers the perfect blend of luxury and convenience. Don’t miss out on this unique chance to own a piece of prime Oakville real estate! **Some pictures are virtually staged** (id:1945)
powered by

Property Details
- Cooling: Central air conditioning
- Heating: Forced air, Natural gas
- Stories: 1
- Year Built: 1956
- Structure Type: House
- Exterior Features: Vinyl siding
- Architectural Style: Bungalow
Interior Features
- Basement: Finished, Full
- Appliances: Refrigerator, Dishwasher, Stove, Dryer
- Living Area: 2111
- Bedrooms Total: 4
- Above Grade Finished Area: 1528
- Below Grade Finished Area: 583
- Above Grade Finished Area Units: square feet
- Below Grade Finished Area Units: square feet
- Above Grade Finished Area Source: Other
- Below Grade Finished Area Source: Other
Exterior & Lot Features
- Water Source: Municipal water
- Parking Total: 7
- Parking Features: Attached Garage
Location & Community
- Directions: NE Corner of Burton & Patricia
- Common Interest: Freehold
- Subdivision Name: 1020 - WO West
- Community Features: School Bus, Community Centre
Utilities & Systems
- Sewer: Municipal sewage system
Tax & Legal Information
- Tax Annual Amount: 6266
- Zoning Description: RL3-0
Room Dimensions

This listing content provided by REALTOR.ca has
been licensed by REALTOR®
members of The Canadian Real Estate Association
members of The Canadian Real Estate Association
Nearby Listings Stat
Active listings
42
Min Price
$639,900
Max Price
$4,350,000
Avg Price
$1,324,302
Days on Market
58 days
Sold listings
19
Min Sold Price
$749,900
Max Sold Price
$1,999,000
Avg Sold Price
$1,271,158
Days until Sold
51 days













