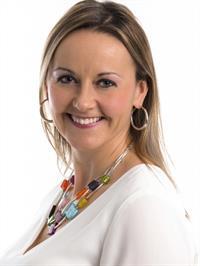204 3529 Dolphin Dr, Nanoose Bay
- Bedrooms: 2
- Bathrooms: 2
- Living area: 1455 square feet
- Type: Apartment
- Added: 147 days ago
- Updated: 24 days ago
- Last Checked: 12 hours ago
Discover unparalleled luxury at The Westerly, where coastal charm blends seamlessly with contemporary design. This stunning 2-bed plus den condo features a spacious, open layout bathed in natural light. From the sophisticated gas fireplace in the living room to the gourmet kitchen with a walk-in pantry, every detail is designed for elegance and comfort. The floor-to-ceiling windows offer sweeping views and open to a covered patio, offering spectacular marina views & perfect for year-round enjoyment. Retreat to the expansive primary suite, which includes a walk-in closet and ensuite with a separate water closet. A second bedroom and a stylish den with glass doors complete this exquisite home. Situated just steps from Fairwinds Landing, residents have easy access to Schooner Cove Marina & Nanoose Bay Cafe. Those seeking an active lifestyle will love the the proximity to Fairwinds Golf Club & Fairwinds Wellness Club. Embrace the coastal lifestyle you've always envisioned at The Westerly. (id:1945)
powered by

Property DetailsKey information about 204 3529 Dolphin Dr
- Cooling: None
- Heating: Baseboard heaters, Electric
- Year Built: 2021
- Structure Type: Apartment
Interior FeaturesDiscover the interior design and amenities
- Appliances: Washer, Refrigerator, Stove, Dryer
- Living Area: 1455
- Bedrooms Total: 2
- Fireplaces Total: 1
- Above Grade Finished Area: 1455
- Above Grade Finished Area Units: square feet
Exterior & Lot FeaturesLearn about the exterior and lot specifics of 204 3529 Dolphin Dr
- Lot Features: Other, Marine Oriented, Moorage
- Parking Total: 1
Location & CommunityUnderstand the neighborhood and community
- Common Interest: Condo/Strata
- Subdivision Name: The Westerly
- Community Features: Family Oriented, Pets Allowed
Business & Leasing InformationCheck business and leasing options available at 204 3529 Dolphin Dr
- Lease Amount Frequency: Monthly
Property Management & AssociationFind out management and association details
- Association Fee: 580
Tax & Legal InformationGet tax and legal details applicable to 204 3529 Dolphin Dr
- Zoning: Multi-Family
- Parcel Number: 031-450-148
- Tax Annual Amount: 4924.66
Room Dimensions

This listing content provided by REALTOR.ca
has
been licensed by REALTOR®
members of The Canadian Real Estate Association
members of The Canadian Real Estate Association
Nearby Listings Stat
Active listings
12
Min Price
$729,900
Max Price
$1,599,000
Avg Price
$1,078,217
Days on Market
79 days
Sold listings
5
Min Sold Price
$718,000
Max Sold Price
$1,285,000
Avg Sold Price
$1,075,600
Days until Sold
89 days


















































































