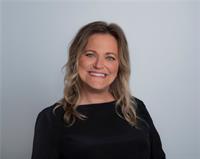10 Shad Court, Moncton
- Bedrooms: 4
- Bathrooms: 4
- Living area: 1596 square feet
- Type: Residential
- Added: 42 days ago
- Updated: 12 days ago
- Last Checked: 8 hours ago
Welcome to 10 Shad Crt. This stylish family home is located in popular Evergreen Park. Built in 2019, this home offers a sleek modern look with beautiful finishes. Entering the home, you will find a welcoming foyer that flows nicely into the living room, which is open to the dining room and kitchen that features a beautiful island and a walk-in pantry. A half bath completes the main floor. The second floor features a primary bedroom with a walk-in closet and a great ensuite with a ceramic shower. Also on this floor, you will find two more bedrooms, a bathroom and laundry. The basement is finished and offers a family room, a forth bedroom and a bathroom, with the potential to add an in-law suite or basement apartment. This home also features two mini-splits, underground sprinkler system, custom blinds, as well as 2.5 years remaining on home warranty. Call today your REALTOR ® for more info, or to book a viewing. (id:1945)
powered by

Property DetailsKey information about 10 Shad Court
Interior FeaturesDiscover the interior design and amenities
Exterior & Lot FeaturesLearn about the exterior and lot specifics of 10 Shad Court
Location & CommunityUnderstand the neighborhood and community
Utilities & SystemsReview utilities and system installations
Tax & Legal InformationGet tax and legal details applicable to 10 Shad Court
Room Dimensions

This listing content provided by REALTOR.ca
has
been licensed by REALTOR®
members of The Canadian Real Estate Association
members of The Canadian Real Estate Association
Nearby Listings Stat
Active listings
22
Min Price
$420,000
Max Price
$1,299,900
Avg Price
$621,768
Days on Market
60 days
Sold listings
11
Min Sold Price
$525,000
Max Sold Price
$998,000
Avg Sold Price
$680,482
Days until Sold
80 days
Nearby Places
Additional Information about 10 Shad Court

















