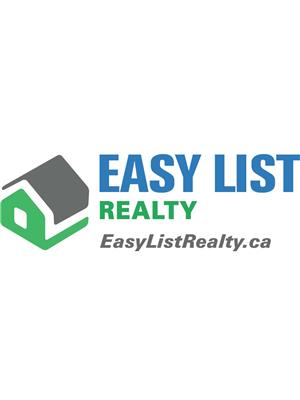308 Ripplewood North Road, Moncton
- Bedrooms: 3
- Bathrooms: 4
- Living area: 1700 square feet
- Type: Residential
- Added: 16 days ago
- Updated: 16 days ago
- Last Checked: 4 hours ago
This modern, well-maintained home, only built a year ago, offers a bright, open-concept layout thats perfect for family living. The inviting living room features a stylish accent wall and an electric fireplace, creating a cozy atmosphere. The spacious kitchen is equipped with plenty of cabinetry, a central island, and beautiful granite countertops, making it both functional and elegant. Adjacent to the dining area, the patio doors lead to a wood deck, ideal for outdoor entertaining. A convenient 2-piece bath completes the main floor. Upstairs, the generously sized primary bedroom boasts a walk-in closet and a luxurious 5-piece ensuite. Two additional bedrooms and a full bathroom provide ample space for family or guests. The finished basement offers a cozy family room and a 4-piece bathroom. Additional highlights include a single-car garage with an automated door. Situated in a family-oriented neighbourhood, this home is just a short distance from schools and scenic trails. Perfect for those seeking both comfort and convenience. Schedule your viewing today! (id:1945)
powered by

Property DetailsKey information about 308 Ripplewood North Road
Interior FeaturesDiscover the interior design and amenities
Exterior & Lot FeaturesLearn about the exterior and lot specifics of 308 Ripplewood North Road
Location & CommunityUnderstand the neighborhood and community
Utilities & SystemsReview utilities and system installations
Tax & Legal InformationGet tax and legal details applicable to 308 Ripplewood North Road
Additional FeaturesExplore extra features and benefits
Room Dimensions

This listing content provided by REALTOR.ca
has
been licensed by REALTOR®
members of The Canadian Real Estate Association
members of The Canadian Real Estate Association
Nearby Listings Stat
Active listings
7
Min Price
$429,900
Max Price
$749,000
Avg Price
$558,243
Days on Market
52 days
Sold listings
1
Min Sold Price
$564,999
Max Sold Price
$564,999
Avg Sold Price
$564,999
Days until Sold
31 days
Nearby Places
Additional Information about 308 Ripplewood North Road

















