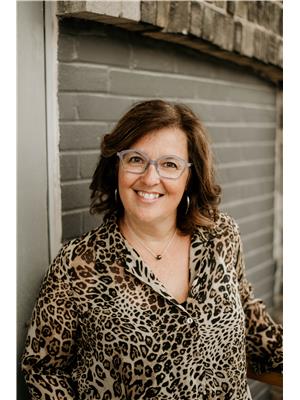9 Fairfield Drive, Stratford
- Bedrooms: 3
- Bathrooms: 4
- Living area: 2945 square feet
- Type: Residential
- Added: 43 days ago
- Updated: 20 hours ago
- Last Checked: 17 hours ago
This spacious and well-appointed 3-bedroom, 4-bathroom home is set in a quiet neighborhood, offering privacy and natural surroundings with its forested backdrop. The property features a double car garage and a double-wide concrete driveway, providing ample parking for your family and guests. Inside, the main floor features a custom kitchen with quartz countertops, perfect for cooking and hosting. The adjacent family room includes a gas fireplace, creating a warm and inviting space. A main floor laundry room and 2 piece bathroom adds convenience to daily life. Upstairs, you'll find a bright and airy secondary great room, complete with a second fireplace, ideal for family gatherings or relaxing. The principal bedroom is a highlight of the home, offering two walk-in closets and a luxurious ensuite bathroom. Two more bedrooms and a 4 piece main bathroom finishes off this level. The fully finished lower level provides a large recreation room and a 3-piece bathroom, adding even more functional living space. The outdoor space is a true retreat, featuring a private fenced backyard with a covered patio perfect for outdoor dining and entertaining. There is also a secondary covered patio area attached to the shed, giving you even more options for outdoor living. Backing onto beautiful forestry, this home offers a serene escape while still being located in the city limits within Bedford school ward, making it perfect for families. (id:1945)
powered by

Property DetailsKey information about 9 Fairfield Drive
- Cooling: Central air conditioning
- Heating: Forced air, Natural gas
- Stories: 2
- Structure Type: House
- Exterior Features: Brick, Vinyl siding
- Foundation Details: Poured Concrete
Interior FeaturesDiscover the interior design and amenities
- Basement: Finished, Full
- Appliances: Water softener, Central Vacuum
- Bedrooms Total: 3
- Fireplaces Total: 2
- Bathrooms Partial: 1
Exterior & Lot FeaturesLearn about the exterior and lot specifics of 9 Fairfield Drive
- Lot Features: Sump Pump
- Water Source: Municipal water
- Parking Total: 4
- Parking Features: Attached Garage
- Building Features: Fireplace(s)
- Lot Size Dimensions: 47 x 107 FT
Location & CommunityUnderstand the neighborhood and community
- Directions: Romeo street North and turn right on Vivian Line and then turn right onto Fairfield Drive
- Common Interest: Freehold
Utilities & SystemsReview utilities and system installations
- Sewer: Sanitary sewer
Tax & Legal InformationGet tax and legal details applicable to 9 Fairfield Drive
- Tax Year: 2016
- Tax Annual Amount: 7720.95
- Zoning Description: R1(3)
Room Dimensions
| Type | Level | Dimensions |
| Primary Bedroom | Second level | 6.6 x 4.06 |
| Other | Second level | 3.28 x 2.84 |
| Bedroom | Second level | 3.94 x 3.33 |
| Recreational, Games room | Basement | 9.22 x 3.71 |
| Bathroom | Basement | 3.99 x 1.96 |
| Utility room | Basement | 6.98 x 3.28 |
| Cold room | Basement | 3.78 x 1.88 |
| Foyer | Main level | 3.33 x 2.41 |
| Laundry room | Main level | 2.74 x 1.73 |
| Bathroom | Main level | 1.73 x 1.68 |
| Living room | Main level | 5.92 x 3.76 |
| Dining room | Main level | 3.25 x 3.02 |
| Kitchen | Main level | 4.34 x 4.04 |
| Family room | Second level | 4.98 x 4.62 |
| Bathroom | Second level | 2.44 x 2.16 |
| Bedroom | Second level | 4.6 x 3.48 |

This listing content provided by REALTOR.ca
has
been licensed by REALTOR®
members of The Canadian Real Estate Association
members of The Canadian Real Estate Association
Nearby Listings Stat
Active listings
2
Min Price
$795,000
Max Price
$920,000
Avg Price
$857,500
Days on Market
31 days
Sold listings
2
Min Sold Price
$799,900
Max Sold Price
$869,000
Avg Sold Price
$834,450
Days until Sold
71 days















