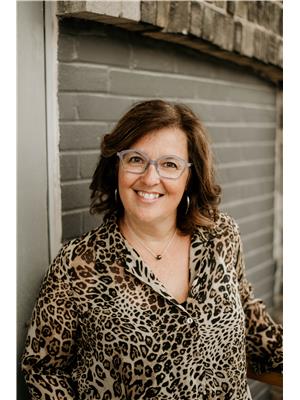65 Abraham Drive, Stratford
- Bedrooms: 3
- Bathrooms: 3
- Living area: 1764.36 square feet
- Type: Residential
Source: Public Records
Note: This property is not currently for sale or for rent on Ovlix.
We have found 6 Houses that closely match the specifications of the property located at 65 Abraham Drive with distances ranging from 2 to 10 kilometers away. The prices for these similar properties vary between 499,900 and 814,900.
Nearby Listings Stat
Active listings
14
Min Price
$375,000
Max Price
$1,599,000
Avg Price
$930,879
Days on Market
56 days
Sold listings
11
Min Sold Price
$595,000
Max Sold Price
$1,147,000
Avg Sold Price
$832,145
Days until Sold
74 days
Property Details
- Cooling: Central air conditioning
- Heating: Forced air, Natural gas
- Stories: 1
- Structure Type: House
- Exterior Features: Wood, Brick Facing
- Foundation Details: Poured Concrete
- Architectural Style: Bungalow
Interior Features
- Basement: Partially finished, Full
- Appliances: Washer, Refrigerator, Water meter, Hot Tub, Dishwasher, Stove, Dryer, Microwave, Window Coverings
- Bedrooms Total: 3
- Bathrooms Partial: 2
Exterior & Lot Features
- Water Source: Municipal water
- Parking Total: 3
- Parking Features: Attached Garage
- Lot Size Dimensions: 31.9 x 114.1 FT
Location & Community
- Directions: Romeo St N to Abraham Dr.
- Common Interest: Freehold
Utilities & Systems
- Sewer: Sanitary sewer
Tax & Legal Information
- Tax Annual Amount: 4980
- Zoning Description: R2(2)
Charming bungalow nestled on a quiet, mature street just north of the Stratford Country Club, and within easy reach of all the wonderful amenities Stratford has to offer, including the renowned Stratford Festival Theatre, downtown shops, restaurants, and the scenic Avon River! This inviting 3-bedroom, 3-bath home is ideal for effortless main-floor living. It would be a great fit for retirees, family's or first time buyers! The open-concept layout features a spacious kitchen with a cozy living area, convenient main-floor laundry, and a generous primary bedroom with a 3-piece ensuite and walk-in closet. Step outside to a multi-level deck area featuring a hot tub and fully fenced backyard. The basement offers close to 1,000 sq. ft. of partially finished space with loads of potential as it already has a bedroom, a bonus room, a large recreational room and a 4pc bath! Don't miss the opportunity to make this your new home! Contact your Realtor today to schedule a private showing. (id:1945)











