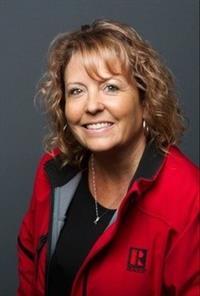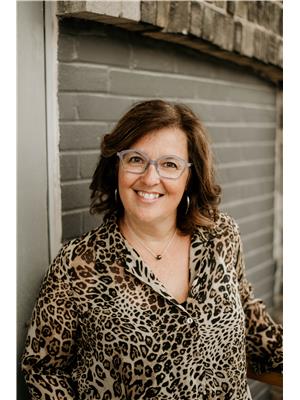55 Harrison Street Unit 18, Stratford
- Bedrooms: 2
- Bathrooms: 3
- Living area: 2114.28 square feet
- Type: Townhouse
Source: Public Records
Note: This property is not currently for sale or for rent on Ovlix.
We have found 4 Townhomes that closely match the specifications of the property located at 55 Harrison Street Unit 18 with distances ranging from 2 to 10 kilometers away. The prices for these similar properties vary between 599,900 and 779,900.
Nearby Listings Stat
Active listings
13
Min Price
$375,000
Max Price
$1,599,000
Avg Price
$925,562
Days on Market
52 days
Sold listings
10
Min Sold Price
$595,000
Max Sold Price
$1,147,000
Avg Sold Price
$842,860
Days until Sold
75 days
Property Details
- Cooling: Central air conditioning
- Heating: Forced air, Natural gas
- Stories: 2
- Year Built: 2017
- Structure Type: Row / Townhouse
- Exterior Features: Brick, Stone, Vinyl siding
- Architectural Style: 2 Level
Interior Features
- Basement: Finished, Full
- Appliances: Washer, Refrigerator, Water softener, Dishwasher, Stove, Dryer
- Living Area: 2114.28
- Bedrooms Total: 2
- Bathrooms Partial: 1
- Above Grade Finished Area: 1529
- Below Grade Finished Area: 585.28
- Above Grade Finished Area Units: square feet
- Below Grade Finished Area Units: square feet
- Above Grade Finished Area Source: Builder
- Below Grade Finished Area Source: Other
Exterior & Lot Features
- Lot Features: Cul-de-sac, Conservation/green belt, Sump Pump
- Water Source: Municipal water
- Parking Total: 2
- Parking Features: Attached Garage
Location & Community
- Directions: Mornington St to Vivian Line 37 to Harrison St
- Common Interest: Condo/Strata
- Subdivision Name: 22 - Stratford
- Community Features: Quiet Area
Property Management & Association
- Association Fee: 220
- Association Fee Includes: Landscaping, Property Management, Parking
Utilities & Systems
- Sewer: Municipal sewage system
Tax & Legal Information
- Tax Annual Amount: 4787.84
- Zoning Description: FR-1 FP
Additional Features
- Security Features: Smoke Detectors
Welcome to 18-55 Harrison St, a beautifully designed 2-bedroom, 2.5-bath townhome offering over 2,000 sq ft of fully finished living space, nestled in a tranquil cul-de-sac in Stratford. This charming home features a convenient garage and invites you in with a bright, welcoming foyer complemented by stunning hardwood floors that flow throughout the main level. Step into the open floor plan, where the living, dining, and kitchen areas seamlessly connect. A sliding glass door leads to a private back deck—ideal for enjoying your morning coffee or hosting evening gatherings. The stylish kitchen includes an eat-in peninsula, upgraded cabinetry, and stainless steel appliances, making it a dream for any cooking enthusiast. Custom blinds throughout the home provide a touch of elegance and privacy. As you ascend to the second floor, you’ll find a cozy sunken family room that offers the perfect space for relaxation or entertainment, and it can easily be used as a gym area or den. Both generously sized bedrooms ensure ample comfort, while the unique upstairs 6 piece bathroom features a separate shower and change area with a pocket door, allowing two people to get ready simultaneously. The spacious primary bedroom includes a large walk-in closet for all your storage needs, and the convenience of second-floor laundry is just down the hall. The professionally finished basement, completed with an approved permit, adds to the home’s appeal, featuring an additional washroom and ample space that can be customized as a rec room, extra bedroom, or whatever suits your lifestyle. Situated in a quiet neighborhood close to parks and just a short drive from Highway 8, this townhome perfectly balances tranquility and accessibility. Don’t miss your chance to make this stunning property your new home! (id:1945)







