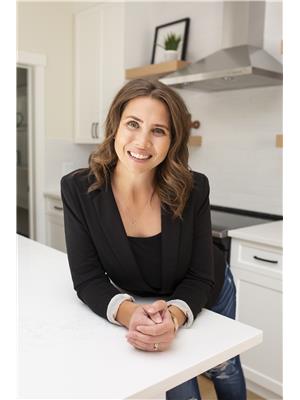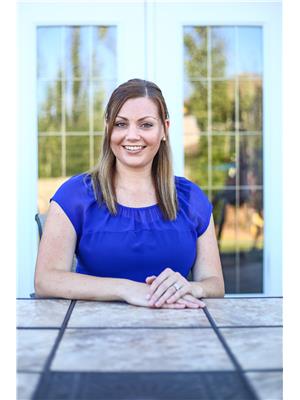253 Henderson Li, Spruce Grove
- Bedrooms: 3
- Bathrooms: 3
- Living area: 183.48 square meters
- Type: Residential
- Added: 80 days ago
- Updated: 2 days ago
- Last Checked: 18 hours ago
Wake Up to Spectacular Pond Views Every Morning! This spacious two-story home offers unobstructed views from your deck or through the large rear-facing windows. A pie-shaped lot with a partially finished basement, this home boasts bright, open-concept living designed for comfort and style. Step into the cozy living room with a gas fireplace, or gather around the oversized island in the modern kitchen. The home is equipped with new stainless steel appliances and durable, contemporary laminate flooring, ideal for any busy family. There is a convenient mudroom and main floor laundry, plus a stylish powder room. Upstairs, unwind in the large bonus room, perfect for movie nights. The primary bedroom is a serene retreat with a 4-piece ensuite, while two additional large bedrooms share a second 4-piece bathroom. The large back yard is perfect for barbecues, a garden or fire pit, with no rear neighbors. Located in a quiet cul-de-sac within a vibrant community, this rare find is minutes away from all amenities. (id:1945)
powered by

Property DetailsKey information about 253 Henderson Li
- Heating: Forced air
- Stories: 2
- Year Built: 2007
- Structure Type: House
Interior FeaturesDiscover the interior design and amenities
- Basement: Unfinished, Full
- Appliances: Washer, Refrigerator, Dishwasher, Stove, Dryer, Hood Fan, Garage door opener remote(s), Fan
- Living Area: 183.48
- Bedrooms Total: 3
- Bathrooms Partial: 1
Exterior & Lot FeaturesLearn about the exterior and lot specifics of 253 Henderson Li
- Parking Features: Attached Garage
Location & CommunityUnderstand the neighborhood and community
- Common Interest: Freehold
- Community Features: Lake Privileges, Public Swimming Pool
Tax & Legal InformationGet tax and legal details applicable to 253 Henderson Li
- Parcel Number: ZZ999999999
Additional FeaturesExplore extra features and benefits
- Security Features: Smoke Detectors
Room Dimensions

This listing content provided by REALTOR.ca
has
been licensed by REALTOR®
members of The Canadian Real Estate Association
members of The Canadian Real Estate Association
Nearby Listings Stat
Active listings
63
Min Price
$329,998
Max Price
$799,900
Avg Price
$547,718
Days on Market
48 days
Sold listings
14
Min Sold Price
$320,000
Max Sold Price
$779,900
Avg Sold Price
$444,200
Days until Sold
37 days
Nearby Places
Additional Information about 253 Henderson Li




















































