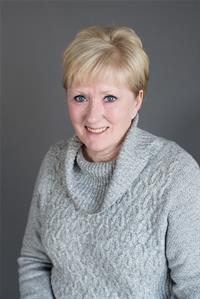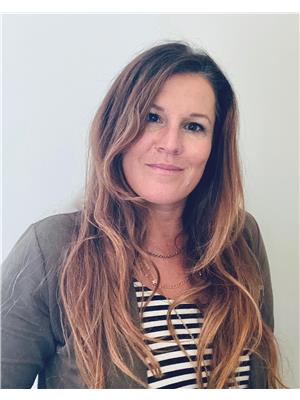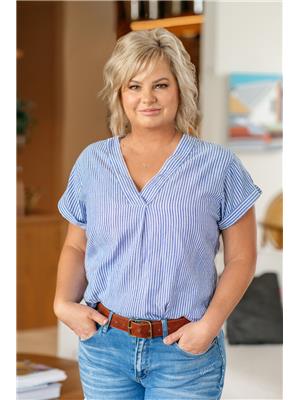487 Queen Street, Chatham
- Bedrooms: 3
- Bathrooms: 2
- Type: Residential
- Added: 56 days ago
- Updated: 12 days ago
- Last Checked: 20 hours ago
Discover this delightful 3 bedroom, 2 full bathroom home situated on the convenient south side of Chatham. Step inside to find luxury vinyl plank flooring throughout! The main level features 2 bedrooms and a 4pc bathroom along with a modern galley kitchen that flows effortlessly into the dining area—ideal for entertaining and family meals. Upstairs, you will find a spacious third bedroom, complemented by an additional 3pc bathroom, providing privacy and comfort. The full basement offers ample storage space and the potential for future development, allowing you to customize it to your needs. Outside, you’ll appreciate the generous parking options with a detached garage, along with inviting front and back porches and a fenced-in backyard, perfect for relaxation and outdoor gatherings. This home has undergone numerous updates, including a new furnace, air conditioning, flooring, kitchen and much more. Don’t miss your chance to make this wonderful property your own! Call today!! (id:1945)
powered by

Property DetailsKey information about 487 Queen Street
- Cooling: Central air conditioning
- Heating: Forced air, Natural gas
- Stories: 1.5
- Year Built: 1945
- Structure Type: House
- Exterior Features: Aluminum/Vinyl
- Foundation Details: Block
Interior FeaturesDiscover the interior design and amenities
- Flooring: Cushion/Lino/Vinyl
- Bedrooms Total: 3
Exterior & Lot FeaturesLearn about the exterior and lot specifics of 487 Queen Street
- Lot Features: Double width or more driveway, Paved driveway
- Parking Features: Detached Garage, Garage
- Lot Size Dimensions: 35X87.28
Location & CommunityUnderstand the neighborhood and community
- Common Interest: Freehold
Tax & Legal InformationGet tax and legal details applicable to 487 Queen Street
- Tax Year: 2024
- Tax Annual Amount: 2187.33
- Zoning Description: RL2
Room Dimensions

This listing content provided by REALTOR.ca
has
been licensed by REALTOR®
members of The Canadian Real Estate Association
members of The Canadian Real Estate Association
Nearby Listings Stat
Active listings
46
Min Price
$249,000
Max Price
$679,900
Avg Price
$471,041
Days on Market
49 days
Sold listings
29
Min Sold Price
$199,900
Max Sold Price
$610,000
Avg Sold Price
$449,638
Days until Sold
51 days
Nearby Places
Additional Information about 487 Queen Street






















































