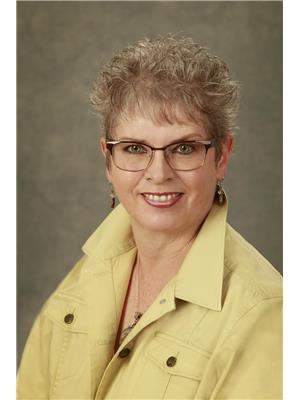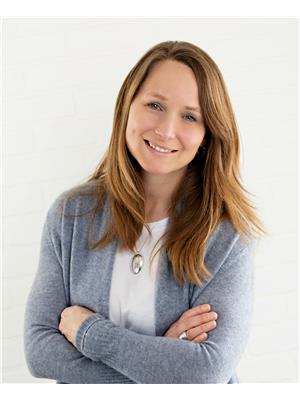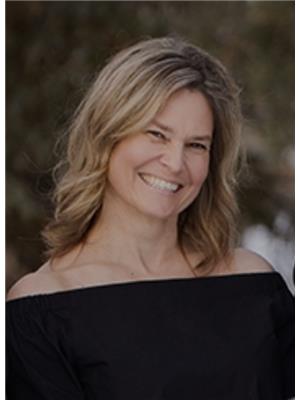1 52009 Rge Road 214, Rural Strathcona County
- Bedrooms: 3
- Bathrooms: 3
- Living area: 128.41 square meters
- Type: Residential
- Added: 19 days ago
- Updated: 1 days ago
- Last Checked: 11 hours ago
Is it a home or is it a wellness retreat? Its BOTH! Welcome to 3 acres of natural beauty, only 15min from Sh Pk in Wildwood Village. Nestled in the forest, this updated log home will take your breath away: stone wall surrounding the gas fpl, clawfoot tub, reno'd kitchen and 3 full baths with granite, beautiful tilework, glass backsplash, custom rustic wood railing to the loft with plasma cut scenic metal insert, soaring vaulted ceilings in the loftthe list goes on! The loft features a fam room, massive bedroom & a 3 pce ensuite. Main floor has a living room, kitchen, dining rm, 3 pce bath with laundry, and a den which could be converted into a 3rd bedroom. The bsmt has a large fam room, bedroom, deepfreeze/storage rm, and another 3 pce bath. Shingles 2015, some windows 2017 & 2024 (bsmt), water softener and reverse osmosis tap 2020, furnace 2021. Drilled well. Heated OS dble gar, sngl gar and shed w/walk-in cooler! Lovely gazebo with firepit, raised garden, dry pond w/rock fountain, curved wood bridge. (id:1945)
powered by

Property DetailsKey information about 1 52009 Rge Road 214
- Heating: Forced air
- Stories: 2
- Year Built: 1984
- Structure Type: House
Interior FeaturesDiscover the interior design and amenities
- Basement: Finished, Full
- Appliances: Refrigerator, Water softener, Dishwasher, Dryer, Freezer, Microwave Range Hood Combo, Window Coverings, Garage door opener, Garage door opener remote(s)
- Living Area: 128.41
- Bedrooms Total: 3
- Fireplaces Total: 1
- Fireplace Features: Gas, Unknown
Exterior & Lot FeaturesLearn about the exterior and lot specifics of 1 52009 Rge Road 214
- Lot Features: Private setting, No Smoking Home, Skylight
- Lot Size Units: acres
- Parking Features: Attached Garage, Detached Garage, Oversize, Heated Garage
- Building Features: Vinyl Windows
- Lot Size Dimensions: 3.09
Tax & Legal InformationGet tax and legal details applicable to 1 52009 Rge Road 214
- Parcel Number: 2104744004
Room Dimensions

This listing content provided by REALTOR.ca
has
been licensed by REALTOR®
members of The Canadian Real Estate Association
members of The Canadian Real Estate Association
Nearby Listings Stat
Active listings
1
Min Price
$639,900
Max Price
$639,900
Avg Price
$639,900
Days on Market
18 days
Sold listings
0
Min Sold Price
$0
Max Sold Price
$0
Avg Sold Price
$0
Days until Sold
days
Nearby Places
Additional Information about 1 52009 Rge Road 214


















































































