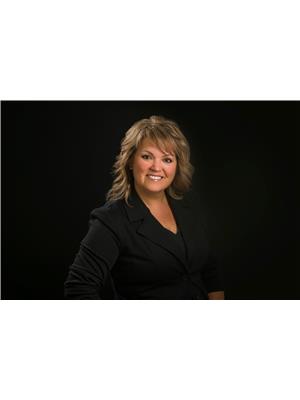247 Trager Drive, The Pas
- Bedrooms: 3
- Bathrooms: 2
- Living area: 1040 square feet
- Type: Residential
- Added: 19 days ago
- Updated: 12 days ago
- Last Checked: 21 hours ago
R43//The Pas/Discover this delightful 1040 sq ft bungalow situated in a family-friendly neighbourhood. This well maintained property offers a comfortable and inviting space with 3 bedrooms and 4 pc bath on the main floor. The sunny living room is perfect for relaxing and entertaining, while the dining area and adjacent kitchen provide a functional space for meals and gatherings. Downstairs, you will find a finished basemnt with a spacios recreation room, dedicated office, storage room and 3 pc bath. It alsooffers a convenient laundry/workshop area. Step outside from the back entrance onto a large 21'x16' deck that overlooks the fenced in yard, perfect for outdoor activities and direct access to the walking path. Updates include: shingles in 2020; hot water tank in 2023 (id:1945)
powered by

Property Details
- Heating: Baseboard heaters, Electric
- Year Built: 1975
- Structure Type: House
- Architectural Style: Bungalow
Interior Features
- Flooring: Laminate, Vinyl, Wall-to-wall carpet
- Appliances: Washer, Refrigerator, Dishwasher, Stove, Dryer, Microwave, Freezer, Blinds, Storage Shed, Window Coverings
- Living Area: 1040
- Bedrooms Total: 3
Exterior & Lot Features
- Lot Features: Low maintenance yard, Treed, Flat site, Paved lane, Sump Pump, Private Yard
- Water Source: Municipal water
- Lot Size Units: square feet
- Parking Features: Other, Other
- Road Surface Type: Paved road
- Lot Size Dimensions: 7799
Location & Community
- Common Interest: Freehold
Utilities & Systems
- Sewer: Municipal sewage system
Tax & Legal Information
- Tax Year: 2024
- Tax Annual Amount: 4222
Room Dimensions
This listing content provided by REALTOR.ca has
been licensed by REALTOR®
members of The Canadian Real Estate Association
members of The Canadian Real Estate Association












