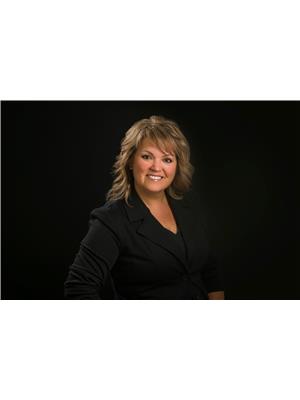75 Larose Avenue, The Pas
- Bedrooms: 3
- Bathrooms: 1
- Living area: 1026 square feet
- Type: Residential
- Added: 9 days ago
- Updated: 8 days ago
- Last Checked: 5 hours ago
R43//The Pas/CHARMING HOME, CONVENIENT LOCATION! This 3 bedroom, 1 bath home with attached garage is the perfect blend of comfort and space for the growing family. Each of the main floor bedrooms offers plenty of floor space and closet organizers. The living room has double windows allowing for lots of light and amazing sunsets. Large front entry with plenty of storage for coats and school bags. In the basement , the recreation room is ready for family movie nights! Large laundry room with storage and counters, great for hobbies! Partially done 2nd bathroom with tub/shower in the basement, large office just needing flooring and a bonus space waiting for your personal touch! Utility room with extra fridge and has built-in shelves. The attached garage is fully insulated, with the entrance into the home directly to the kitchen. It's so convenient for bringing in the groceries! Large fenced in yard with a park like setting. Some features of the property include central air and HVAC system, great for a young family! (id:1945)
powered by

Property Details
- Cooling: Central air conditioning
- Heating: Forced air, Heat Recovery Ventilation (HRV), Electric
- Year Built: 1957
- Structure Type: House
- Architectural Style: Bungalow
Interior Features
- Flooring: Laminate, Vinyl, Wood, Wall-to-wall carpet
- Appliances: Washer, Refrigerator, Dishwasher, Stove, Dryer, Blinds, Storage Shed, Window Coverings, Garage door opener, Garage door opener remote(s)
- Living Area: 1026
- Bedrooms Total: 3
Exterior & Lot Features
- View: River view
- Lot Features: Treed, Corner Site, Closet Organizers, Sump Pump
- Water Source: Municipal water
- Parking Total: 2
- Parking Features: Attached Garage, Other, Other, Other, Other
- Road Surface Type: Paved road
Location & Community
- Common Interest: Freehold
Utilities & Systems
- Sewer: Municipal sewage system
Tax & Legal Information
- Tax Year: 2024
- Tax Annual Amount: 3581
Room Dimensions
This listing content provided by REALTOR.ca has
been licensed by REALTOR®
members of The Canadian Real Estate Association
members of The Canadian Real Estate Association












