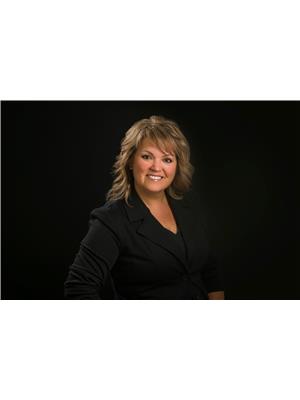74 Fischer Avenue, The Pas
- Bedrooms: 2
- Bathrooms: 1
- Living area: 968 square feet
- Type: Residential
- Added: 31 days ago
- Updated: 7 days ago
- Last Checked: 22 hours ago
R43//The Pas/Welcome to your new home! This lovely 968sq-ft home with 2 bedrooms,1-bathroom is ideally situated closed all amenities, making everyday living convenient and enjoyable. The spacious living room is perfect for relaxation and entertaining, with plenty of natural light creating a warm and inviting atomsphere. The bright eat-in kitchen offers ample space for dining and meal prep, making it the heart of the home. Downstairs, you'll find a versatile rec room-perfect for a gym or entertainment space-along with plenty of storage and plenty storage and a dedicated laundry area. Outside, a detached single-car garage provides additional storage or parking. With its prime location and charming features, this home is a must-see! Updates: siding done in 2022, living room window done in 2022, shingles done in 2023 (id:1945)
powered by

Property Details
- Heating: Forced air, Electric
- Year Built: 1952
- Structure Type: House
- Architectural Style: Bungalow
Interior Features
- Flooring: Tile, Laminate, Vinyl
- Appliances: Washer, Refrigerator, Stove, Dryer, Microwave, Freezer, Humidifier, Blinds, Storage Shed, Window Coverings
- Living Area: 968
- Bedrooms Total: 2
- Fireplaces Total: 1
- Fireplace Features: Wood, Brick Facing
Exterior & Lot Features
- Lot Features: Treed, Flat site, Back lane, Sump Pump
- Water Source: Municipal water
- Lot Size Units: square feet
- Parking Features: Detached Garage, Other, Rear
- Road Surface Type: Paved road
- Lot Size Dimensions: 5307
Location & Community
- Common Interest: Freehold
Utilities & Systems
- Sewer: Municipal sewage system
Tax & Legal Information
- Tax Year: 2024
- Tax Annual Amount: 2716
Additional Features
- Security Features: Smoke Detectors
Room Dimensions
This listing content provided by REALTOR.ca has
been licensed by REALTOR®
members of The Canadian Real Estate Association
members of The Canadian Real Estate Association










