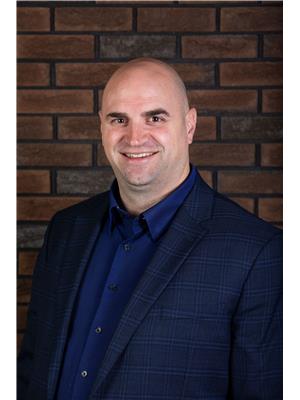404 6084 Stanton Dr Sw, Edmonton
- Bedrooms: 2
- Bathrooms: 2
- Living area: 79.84 square meters
- Type: Apartment
Source: Public Records
Note: This property is not currently for sale or for rent on Ovlix.
We have found 6 Condos that closely match the specifications of the property located at 404 6084 Stanton Dr Sw with distances ranging from 2 to 10 kilometers away. The prices for these similar properties vary between 184,900 and 239,900.
Nearby Places
Name
Type
Address
Distance
Brewsters Brewing Company & Restaurant - Summerside
Bar
1140 91 St SW
1.8 km
Minimango
Restaurant
1056 91 St SW
1.9 km
Zaika Bistro
Restaurant
2303 Ellwood Dr SW
1.9 km
Real Deal Meats
Food
2435 Ellwood Dr SW
1.9 km
Original Joe's Restaurant & Bar
Restaurant
9246 Ellerslie Rd SW
2.0 km
Pho Hoa Noodle Soup
Restaurant
2963 Ellwood Dr SW
2.3 km
Hampton Inn by Hilton Edmonton/South, Alberta, Canada
Lodging
10020 12 Ave SW
2.7 km
BEST WESTERN PLUS South Edmonton Inn & Suites
Lodging
1204 101 St SW
2.7 km
Sandman Signature Edmonton South Hotel
Lodging
10111 Ellerslie Rd SW
2.8 km
Dan Knott School
School
1434 80 St
2.9 km
Walmart Supercentre
Shoe store
1203 Parsons Rd NW
3.2 km
Famoso Neapolitan Pizzeria
Restaurant
1437 99 St NW
3.6 km
Property Details
- Heating: Hot water radiator heat
- Year Built: 2012
- Structure Type: Apartment
Interior Features
- Basement: None
- Appliances: Washer, Refrigerator, Dishwasher, Stove, Dryer
- Living Area: 79.84
- Bedrooms Total: 2
Exterior & Lot Features
- Lot Features: Private setting, Park/reserve, No Smoking Home
- Lot Size Units: square meters
- Parking Total: 1
- Parking Features: Underground
- Building Features: Vinyl Windows
- Lot Size Dimensions: 76.63
Location & Community
- Common Interest: Condo/Strata
- Community Features: Lake Privileges, Public Swimming Pool
Property Management & Association
- Association Fee: 472.56
- Association Fee Includes: Landscaping, Property Management, Heat, Water, Other, See Remarks
Tax & Legal Information
- Parcel Number: 10388450
Great value in the desirable community of Summerside with lake access. This immaculate top floor unit features a gorgeous kitchen with dark mocha cabinetry, new vinyl plank flooring in both bedrooms, Large island and plenty of cabinet space. Living area is a great size that features large windows & balcony with gas BBQ hook-up. This floor plan has 2 bedrooms & 2 bathrooms on opposite side of each other for Privacy. The master suite features a walk through closet to the 3 piece on ensuite bathroom. The laundry room with a stackable washer and dryer provides bonus storage space. This unit comes with titles underground. The complex also features a fitness room. Easy access to the Anthony Henday, shopping, public transportation and in the Michael Strembitsky school zone. Lake Summerside featuring a private 32 acre lake, volleyball, tennis, BBQ's and activities all year long. (id:1945)
Demographic Information
Neighbourhood Education
| Master's degree | 395 |
| Bachelor's degree | 1710 |
| University / Above bachelor level | 135 |
| University / Below bachelor level | 245 |
| Certificate of Qualification | 445 |
| College | 1375 |
| Degree in medicine | 75 |
| University degree at bachelor level or above | 2370 |
Neighbourhood Marital Status Stat
| Married | 4045 |
| Widowed | 105 |
| Divorced | 255 |
| Separated | 135 |
| Never married | 1785 |
| Living common law | 945 |
| Married or living common law | 4990 |
| Not married and not living common law | 2285 |
Neighbourhood Construction Date
| 1961 to 1980 | 15 |
| 1981 to 1990 | 10 |
| 1991 to 2000 | 15 |
| 2001 to 2005 | 320 |
| 2006 to 2010 | 1070 |









