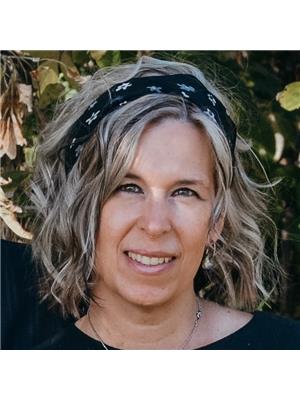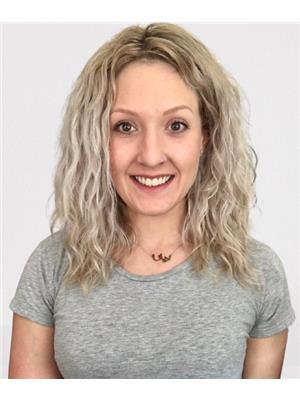230 12111 51 Av Nw, Edmonton
- Bedrooms: 2
- Bathrooms: 2
- Living area: 100.76 square meters
- Type: Apartment
- Added: 13 days ago
- Updated: 12 days ago
- Last Checked: 12 days ago
Welcome to this spacious main floor unit in the Californian Lansdowne, a 18+ adult building! This 1084 sq. ft. condo features 2 bedrooms, 2 full baths, and a layout that feels more like a home than an apartment. The welcoming entrance leads to a kitchen with an island and a pantry with a glass door. The bright living room boasts a corner electric fireplace, extra windows, and a north-facing private balcony with a gas BBQ hookup. The primary bedroom includes a walk-in closet and a 3-piece ensuite with a large walk-in shower. The second bedroom is generously sized and located across from the second full bath. A large laundry room offers ample storage. Enjoy the convenience of an underground heated parking stall with additional storage. Building amenities include a social room, gym, guest suite, and car wash. An ETS bus stop right out front provides easy access to Southgate LRT Station and the University of Alberta. (id:1945)
powered by

Property Details
- Heating: Hot water radiator heat, In Floor Heating
- Year Built: 2004
- Structure Type: Apartment
Interior Features
- Basement: None
- Appliances: Washer, Refrigerator, Dishwasher, Stove, Dryer
- Living Area: 100.76
- Bedrooms Total: 2
Exterior & Lot Features
- View: City view
- Lot Features: No Animal Home, No Smoking Home
- Parking Total: 1
- Parking Features: Underground, Stall
Location & Community
- Common Interest: Condo/Strata
Property Management & Association
- Association Fee: 501.87
- Association Fee Includes: Common Area Maintenance, Exterior Maintenance, Property Management, Caretaker, Heat, Water, Insurance, Other, See Remarks
Tax & Legal Information
- Parcel Number: ZZ999999999
Room Dimensions
This listing content provided by REALTOR.ca has
been licensed by REALTOR®
members of The Canadian Real Estate Association
members of The Canadian Real Estate Association

















