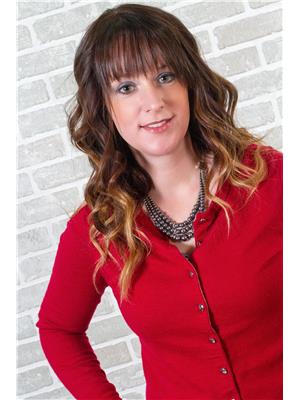11310 92 A Street, Grande Prairie
- Bedrooms: 5
- Bathrooms: 3
- Living area: 1121 square feet
- Type: Residential
- Added: 3 days ago
- Updated: 3 days ago
- Last Checked: 7 hours ago
Nestled in the highly sought-after Summit subdivision, this spacious 5-bedroom bi-level home features a kitchenette in the basement and an attached double car garage. This home offers 3 bedrooms on the main level and 2 large bedrooms downstairs. Enjoy the convenience of 3 bathrooms, a full bath upstairs, a 3-piece ensuite, and an additional 3-piece bathroom in the basement. Recently refreshed with fresh white paint and modern tile in the entryways and upstairs bathrooms, this home is move-in ready. Situated on a large, pie-shaped lot, the property features a fully fenced backyard and a generous deck, perfect for outdoor living. Located in a quiet cul-de-sac, it's just minutes from Crystal Park School and other local amenities. (id:1945)
powered by

Property DetailsKey information about 11310 92 A Street
- Cooling: None
- Heating: Forced air, Natural gas
- Year Built: 1999
- Structure Type: House
- Exterior Features: Vinyl siding
- Foundation Details: Poured Concrete
- Architectural Style: Bi-level
- Home Type: Bi-level
- Bedrooms: 5
- Bathrooms: 3
- Garage: Attached double car garage
- Lot Shape: Pie-shaped
Interior FeaturesDiscover the interior design and amenities
- Basement: Finished, Full
- Flooring: Laminate, Carpeted, Ceramic Tile, Linoleum
- Appliances: Refrigerator, Dishwasher, Stove, Microwave, Washer & Dryer
- Living Area: 1121
- Bedrooms Total: 5
- Above Grade Finished Area: 1121
- Above Grade Finished Area Units: square feet
- Kitchenette: In the basement
- Main Level Bedrooms: 3
- Lower Level Bedrooms: 2
- Full Bath: Upstairs
- 3 Piece Ensuite: Yes
- Additional 3 Piece Bathroom: In the basement
- Recent Updates: Fresh white paint and modern tile in entryways and upstairs bathrooms
- Move In Ready: true
Exterior & Lot FeaturesLearn about the exterior and lot specifics of 11310 92 A Street
- Lot Features: See remarks
- Lot Size Units: square meters
- Parking Total: 4
- Parking Features: Attached Garage, Other
- Lot Size Dimensions: 597.30
- Backyard: Fully fenced
- Deck: Generous deck for outdoor living
- Cul De Sac: Yes
Location & CommunityUnderstand the neighborhood and community
- Common Interest: Freehold
- Subdivision Name: Summit
- Subdivision: Summit
- Proximity To School: Minutes from Crystal Park School
- Local Amenities: Nearby
Tax & Legal InformationGet tax and legal details applicable to 11310 92 A Street
- Tax Lot: 143
- Tax Year: 2024
- Tax Block: 13
- Parcel Number: 0027130442
- Tax Annual Amount: 4184
- Zoning Description: RS
Room Dimensions

This listing content provided by REALTOR.ca
has
been licensed by REALTOR®
members of The Canadian Real Estate Association
members of The Canadian Real Estate Association
Nearby Listings Stat
Active listings
40
Min Price
$144,900
Max Price
$599,900
Avg Price
$424,373
Days on Market
45 days
Sold listings
19
Min Sold Price
$285,000
Max Sold Price
$584,900
Avg Sold Price
$409,058
Days until Sold
30 days
Nearby Places
Additional Information about 11310 92 A Street








































