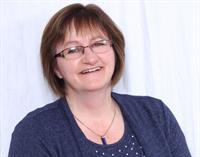1 Cowichan Lake Rd, Lake Cowichan
- Bedrooms: 3
- Bathrooms: 3
- Living area: 1902 square feet
- Type: Residential
- Added: 39 days ago
- Updated: NaN days ago
- Last Checked: NaN days ago
Welcome to Stanley Creek Estates. Offering a variety of homes with legal one-bedroom suites. Conveniently located in the picturesque community of Lake Cowichan. 114 Plante Cres backs onto green space and offers an open living space on the main level with spacious bedrooms above. Featuring a 1-bedroom suite above the garage. Minutes away you will find a plethora of amenities; cozy cafes, lakeside restaurants, boutiques and essential services. Nature at your doorstep! Across the road, you'll find the Cowichan Valley Trail and for those looking for waterfront activities, Little Beach is only an 8-minute walk from your doorstep. Bask in the sun, swim in the Cowichan River, while enjoying breathtaking views. Also within walking distance is Saywell Park, situated on the edge of Lake Cowichan a wonderful spot for picnics & family outings. Public boat launch 5 minutes away. Embrace the serenity of Lake Cowichan and welcoming community. Call today for more info! (id:1945)
powered by

Property Details
- Cooling: Air Conditioned
- Heating: Heat Pump
- Year Built: 2024
- Structure Type: House
Interior Features
- Appliances: See remarks
- Living Area: 1902
- Bedrooms Total: 3
- Above Grade Finished Area: 1522
- Above Grade Finished Area Units: square feet
Exterior & Lot Features
- Lot Size Units: square feet
- Parking Total: 3
- Lot Size Dimensions: 6516
Location & Community
- Common Interest: Freehold
Tax & Legal Information
- Zoning: Residential
- Parcel Number: 032-115-768
Additional Features
- Photos Count: 26
- Map Coordinate Verified YN: true
Room Dimensions

This listing content provided by REALTOR.ca has
been licensed by REALTOR®
members of The Canadian Real Estate Association
members of The Canadian Real Estate Association
Nearby Listings Stat
Active listings
12
Min Price
$689,900
Max Price
$1,599,900
Avg Price
$974,100
Days on Market
93 days
Sold listings
3
Min Sold Price
$649,999
Max Sold Price
$954,900
Avg Sold Price
$768,233
Days until Sold
86 days
















