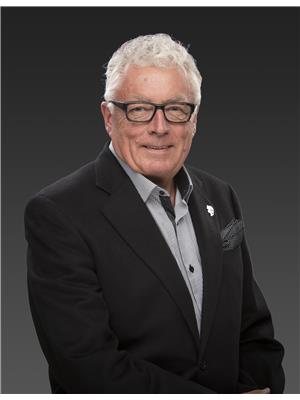307 Glen Park Drive Unit 29, Kelowna
- Bedrooms: 4
- Bathrooms: 3
- Living area: 1440 square feet
- Type: Townhouse
- Added: 123 days ago
- Updated: 6 days ago
- Last Checked: 17 hours ago
Welcome to GlenPark Row! Discover 52 community-inspired townhomes nestled in the picturesque North Glenmore. With elementary, middle and high schools, a french school, and a bus to KSS, just a short walk away, along with 50+ shops and services, residents can enjoy easy access to amenities while being surrounded by the natural beauty of nearby parks, orchards, and rolling hills in this family-friendly neighbourhood. Just a quick trip to UBCO, and Kelowna's international airport make this an ultimately convenient location! This stunning 4-bedroom, 2.5-bathroom townhome boasts 9' ceilings, a chef's kitchen with quartz countertops, a gas stove, and a spacious open patio off the kitchen and main living area. The spacious outdoor patio features gas, electrical and water bibs. With 3 of the 4 bedrooms located upstairs, this home is perfect for families, offering space for an office or playroom on the first level. The attached 2-car garage adds security and convenience for storing sports equipment, and family fun. GlenPark Row is a family-friendly community with no age restrictions and minimal pet restrictions, making it an ideal place to call home for years to come! (id:1945)
powered by

Property DetailsKey information about 307 Glen Park Drive Unit 29
- Cooling: Central air conditioning
- Heating: See remarks
- Stories: 3
- Year Built: 2022
- Structure Type: Row / Townhouse
Interior FeaturesDiscover the interior design and amenities
- Living Area: 1440
- Bedrooms Total: 4
- Bathrooms Partial: 1
Exterior & Lot FeaturesLearn about the exterior and lot specifics of 307 Glen Park Drive Unit 29
- Water Source: Municipal water
- Parking Total: 2
- Parking Features: Attached Garage, Heated Garage
Location & CommunityUnderstand the neighborhood and community
- Common Interest: Condo/Strata
Property Management & AssociationFind out management and association details
- Association Fee: 207.3
Utilities & SystemsReview utilities and system installations
- Sewer: Municipal sewage system
Tax & Legal InformationGet tax and legal details applicable to 307 Glen Park Drive Unit 29
- Zoning: Unknown
- Parcel Number: 031-802-222
- Tax Annual Amount: 3345.13
Room Dimensions

This listing content provided by REALTOR.ca
has
been licensed by REALTOR®
members of The Canadian Real Estate Association
members of The Canadian Real Estate Association
Nearby Listings Stat
Active listings
54
Min Price
$615,000
Max Price
$2,399,000
Avg Price
$1,052,104
Days on Market
82 days
Sold listings
21
Min Sold Price
$599,900
Max Sold Price
$2,280,000
Avg Sold Price
$1,013,138
Days until Sold
67 days
Nearby Places
Additional Information about 307 Glen Park Drive Unit 29



















































