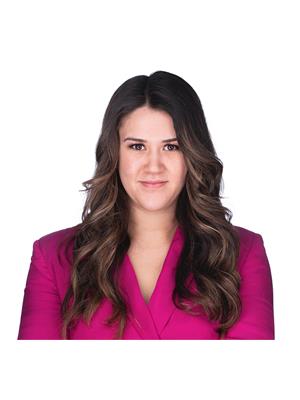4520 Gallaghers Lookout Unit 28, Kelowna
- Bedrooms: 2
- Bathrooms: 3
- Living area: 2224 square feet
- Type: Townhouse
- Added: 171 days ago
- Updated: 96 days ago
- Last Checked: 20 hours ago
Welcome to #28 at the Lookout, where luxury meets breathtaking panoramic views! Nestled in the prestigious Gallaghers Canyon, this stunning 2-bedroom plus loft, 2.5-bathroom retreat offers the epitome of upscale living. Step into a world of elegance with granite countertops, hardwood floors, and an inviting enclosed courtyard patio. Whether you're entertaining guests or enjoying a quiet evening, the two gas fireplaces ensure cozy ambiance throughout. The main floor boasts a spacious primary suite featuring a walk-in closet and a lavish 5-piece ensuite bathroom. Upstairs, discover two additional bedrooms, a bathroom, and multiple outdoor areas perfect for soaking in the serene surroundings. Storage is no issue with ample space in the garage and attic. Plus, enjoy access to Gallaghers' Village Centre, offering top-notch amenities like tennis courts, a modern fitness center, indoor pool, whirlpool, and a vibrant community atmosphere. Live the life you deserve at #28 - where every day feels like a vacation in paradise! (id:1945)
powered by

Property DetailsKey information about 4520 Gallaghers Lookout Unit 28
- Cooling: Central air conditioning
- Heating: See remarks
- Stories: 2
- Year Built: 2003
- Structure Type: Row / Townhouse
Interior FeaturesDiscover the interior design and amenities
- Living Area: 2224
- Bedrooms Total: 2
- Bathrooms Partial: 1
Exterior & Lot FeaturesLearn about the exterior and lot specifics of 4520 Gallaghers Lookout Unit 28
- Water Source: Irrigation District
- Parking Total: 2
- Pool Features: Indoor pool
- Parking Features: Attached Garage
Location & CommunityUnderstand the neighborhood and community
- Common Interest: Condo/Strata
Property Management & AssociationFind out management and association details
- Association Fee: 531.85
Utilities & SystemsReview utilities and system installations
- Sewer: Municipal sewage system
Tax & Legal InformationGet tax and legal details applicable to 4520 Gallaghers Lookout Unit 28
- Zoning: Unknown
- Parcel Number: 025-963-236
- Tax Annual Amount: 4238.67
Room Dimensions

This listing content provided by REALTOR.ca
has
been licensed by REALTOR®
members of The Canadian Real Estate Association
members of The Canadian Real Estate Association
Nearby Listings Stat
Active listings
18
Min Price
$844,900
Max Price
$1,889,000
Avg Price
$1,193,716
Days on Market
74 days
Sold listings
4
Min Sold Price
$989,000
Max Sold Price
$1,379,000
Avg Sold Price
$1,163,750
Days until Sold
86 days
Nearby Places
Additional Information about 4520 Gallaghers Lookout Unit 28



































































































