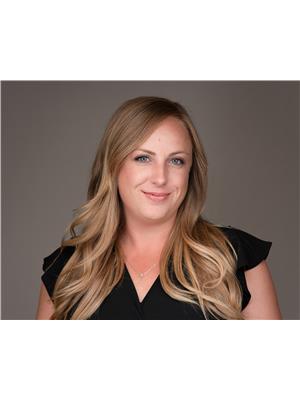1798 Olympus Way Way Unit 20, West Kelowna
- Bedrooms: 3
- Bathrooms: 3
- Living area: 1550 square feet
- Type: Townhouse
- Added: 15 days ago
- Updated: 15 days ago
- Last Checked: 7 hours ago
Nestled amongst the trees in the heart of West Kelowna Estates, this bright, end-unit townhome is perfect for first-time buyers or those looking to downsize. Located directly across from Rose Valley Elementary and only a 10-minute drive to downtown Kelowna, this family-oriented complex offers easy access to schools, parks, and local transit. With 3 bedrooms, 2.5 baths, a large loft/flex space, and an open-concept floor plan, this home is designed for comfortable living. The main level features vaulted ceilings, a spacious kitchen with stainless steel appliances, a cozy living room with a fireplace, and a separate laundry room with a half bath. The dining area and living room open directly onto a private grassed backyard and patio—ideal for entertaining or relaxing. The master bedroom has patio access, a walk-in closet, and a 3-piece ensuite. Upstairs are two additional bedrooms, a 4-piece bath, a large loft/flex space perfect for an office or family room, and a private deck. This home includes a single-car garage, carport, and one additional parking space. No age restrictions and Pet-friendly (up to 2 dogs or 2 cats). (id:1945)
powered by

Property DetailsKey information about 1798 Olympus Way Way Unit 20
- Cooling: Central air conditioning
- Heating: Forced air
- Stories: 2
- Year Built: 2006
- Structure Type: Row / Townhouse
- Type: End-unit townhome
- Bedrooms: 3
- Bathrooms: 2.5
Interior FeaturesDiscover the interior design and amenities
- Living Area: 1550
- Bedrooms Total: 3
- Bathrooms Partial: 1
- Floor Plan: Open-concept
- Loft Flex Space: Large
- Vaulted Ceilings: true
- Kitchen Features: Appliances: Stainless steel
- Living Room: Fireplace: true, Cozy: true
- Dining Area: Access to Backyard: true
- Laundry Room: Separate: true, Half Bath: true
- Master Bedroom: Patio Access: true, Walk-in Closet: true, Ensuite: 3-piece
- Upper Floor: Additional Bedrooms: 2, Bathroom: 4-piece, Deck: Private
Exterior & Lot FeaturesLearn about the exterior and lot specifics of 1798 Olympus Way Way Unit 20
- Water Source: Municipal water
- Parking Total: 3
- Parking Features: Attached Garage, Carport, Street
- Backyard: Type: Private grassed, Patio: true
- Parking: Garage: Single-car, Carport: true, Additional Parking Spaces: 1
Location & CommunityUnderstand the neighborhood and community
- Common Interest: Condo/Strata
- Community Type: Family-oriented complex
- Nearby Schools: Rose Valley Elementary
- Distance To Downtown: 10-minute drive
- Access To Parks: true
- Local Transit: true
Property Management & AssociationFind out management and association details
- Association Fee: 496.02
- Age Restrictions: No age restrictions
- Pet Policy: Pet-friendly (up to 2 dogs or 2 cats)
Utilities & SystemsReview utilities and system installations
- Sewer: Septic tank
Tax & Legal InformationGet tax and legal details applicable to 1798 Olympus Way Way Unit 20
- Zoning: Unknown
- Parcel Number: 026-669-374
- Tax Annual Amount: 2798.54
Room Dimensions

This listing content provided by REALTOR.ca
has
been licensed by REALTOR®
members of The Canadian Real Estate Association
members of The Canadian Real Estate Association
Nearby Listings Stat
Active listings
25
Min Price
$649,000
Max Price
$2,250,000
Avg Price
$1,137,844
Days on Market
88 days
Sold listings
7
Min Sold Price
$849,000
Max Sold Price
$2,150,000
Avg Sold Price
$1,425,941
Days until Sold
96 days
Nearby Places
Additional Information about 1798 Olympus Way Way Unit 20







































